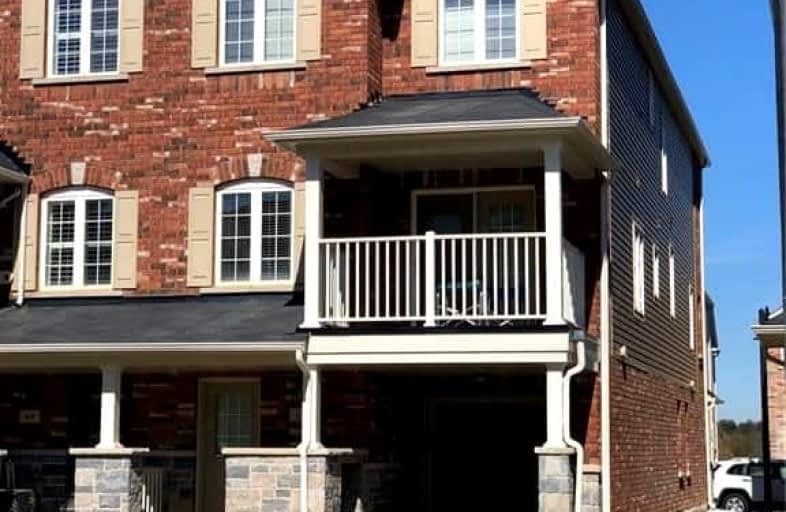Somewhat Walkable
- Some errands can be accomplished on foot.
62
/100
Minimal Transit
- Almost all errands require a car.
24
/100
Bikeable
- Some errands can be accomplished on bike.
52
/100

Flamborough Centre School
Elementary: Public
3.03 km
St. Thomas Catholic Elementary School
Elementary: Catholic
1.38 km
Mary Hopkins Public School
Elementary: Public
0.77 km
Allan A Greenleaf Elementary
Elementary: Public
0.50 km
Guardian Angels Catholic Elementary School
Elementary: Catholic
0.83 km
Guy B Brown Elementary Public School
Elementary: Public
1.07 km
École secondaire Georges-P-Vanier
Secondary: Public
8.10 km
Aldershot High School
Secondary: Public
5.87 km
Notre Dame Roman Catholic Secondary School
Secondary: Catholic
7.62 km
Sir John A Macdonald Secondary School
Secondary: Public
9.03 km
Waterdown District High School
Secondary: Public
0.54 km
Westdale Secondary School
Secondary: Public
8.76 km
-
Hidden Valley Park
1137 Hidden Valley Rd, Burlington ON L7P 0T5 5.07km -
Kerns Park
1801 Kerns Rd, Burlington ON 5.44km -
Fairchild park
Fairchild Blvd, Burlington ON 5.55km
-
Scotiabank
632 Plains Rd E, Burlington ON L7T 2E9 6.38km -
HODL Bitcoin ATM - For You Convenience
2238 Mountainside Dr, Burlington ON L7P 1B5 7.42km -
NFS Leasing
4145 N Service Rd, Burlington ON L7L 6A3 7.83km




