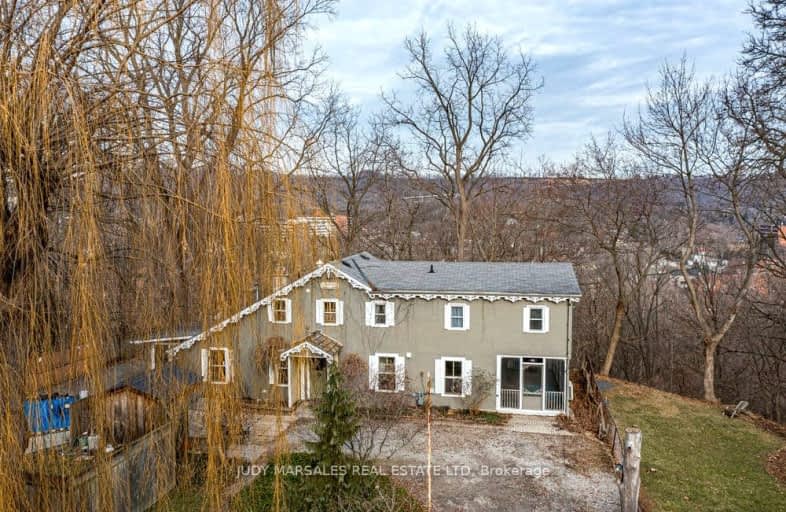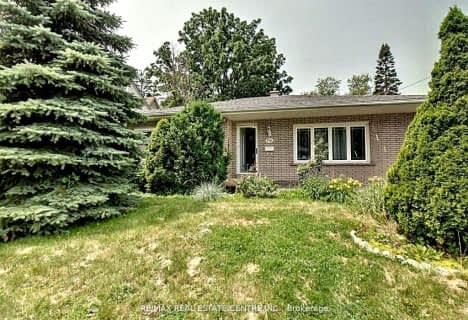Very Walkable
- Most errands can be accomplished on foot.
85
/100
Good Transit
- Some errands can be accomplished by public transportation.
53
/100
Somewhat Bikeable
- Most errands require a car.
49
/100

Glenwood Special Day School
Elementary: Public
1.74 km
Yorkview School
Elementary: Public
1.42 km
St. Augustine Catholic Elementary School
Elementary: Catholic
1.22 km
St. Bernadette Catholic Elementary School
Elementary: Catholic
2.08 km
Dundana Public School
Elementary: Public
0.46 km
Dundas Central Public School
Elementary: Public
1.22 km
École secondaire Georges-P-Vanier
Secondary: Public
4.31 km
Dundas Valley Secondary School
Secondary: Public
2.41 km
St. Mary Catholic Secondary School
Secondary: Catholic
1.84 km
Sir Allan MacNab Secondary School
Secondary: Public
3.90 km
Westdale Secondary School
Secondary: Public
3.77 km
St. Thomas More Catholic Secondary School
Secondary: Catholic
5.80 km
-
Dundas Driving Park
71 Cross St, Dundas ON 1.11km -
Fisher's Mill Park
King St W, Ontario 2.19km -
Webster's Falls
367 Fallsview Rd E (Harvest Rd.), Dundas ON L9H 5E2 3.15km
-
Scotiabank
101 Osler Dr, Dundas ON L9H 4H4 0.67km -
TD Bank Financial Group
977 Golflinks Rd, Ancaster ON L9K 1K1 3.72km -
TD Canada Trust Branch and ATM
977 Golflinks Rd, Ancaster ON L9K 1K1 3.72km









