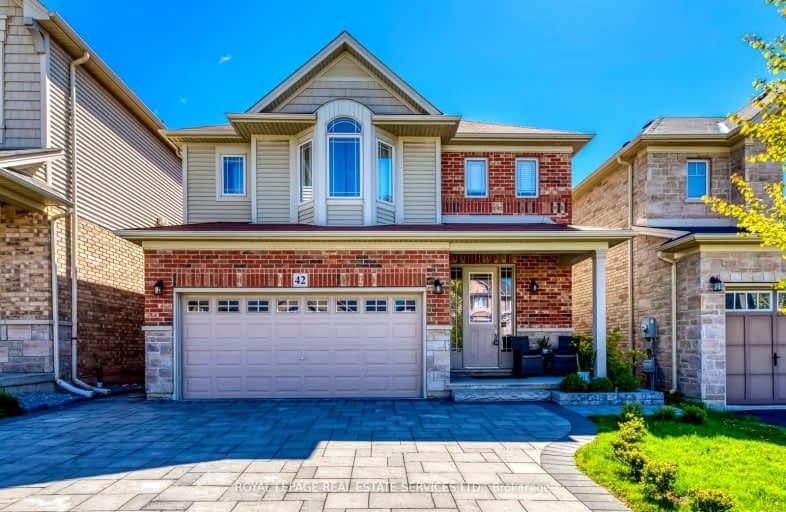Car-Dependent
- Almost all errands require a car.
16
/100
Some Transit
- Most errands require a car.
30
/100
Somewhat Bikeable
- Most errands require a car.
31
/100

Rousseau Public School
Elementary: Public
2.05 km
St. Ann (Ancaster) Catholic Elementary School
Elementary: Catholic
1.97 km
St. Joachim Catholic Elementary School
Elementary: Catholic
1.80 km
Holy Name of Mary Catholic Elementary School
Elementary: Catholic
2.08 km
Immaculate Conception Catholic Elementary School
Elementary: Catholic
1.03 km
Ancaster Meadow Elementary Public School
Elementary: Public
1.69 km
Dundas Valley Secondary School
Secondary: Public
5.37 km
St. Mary Catholic Secondary School
Secondary: Catholic
5.79 km
Sir Allan MacNab Secondary School
Secondary: Public
4.29 km
Bishop Tonnos Catholic Secondary School
Secondary: Catholic
2.48 km
Ancaster High School
Secondary: Public
3.17 km
St. Thomas More Catholic Secondary School
Secondary: Catholic
3.82 km
-
Meadowlands Park
1.79km -
James Smith Park
Garner Rd. W., Ancaster ON L9G 5E4 2.06km -
Sulphur Springs
Dundas ON 5.49km
-
CIBC
30 Wilson St W, Ancaster ON L9G 1N2 1.85km -
BMO Bank of Montreal
737 Golf Links Rd, Ancaster ON L9K 1L5 2.04km -
TD Bank Financial Group
98 Wilson St W, Ancaster ON L9G 1N3 2.05km














