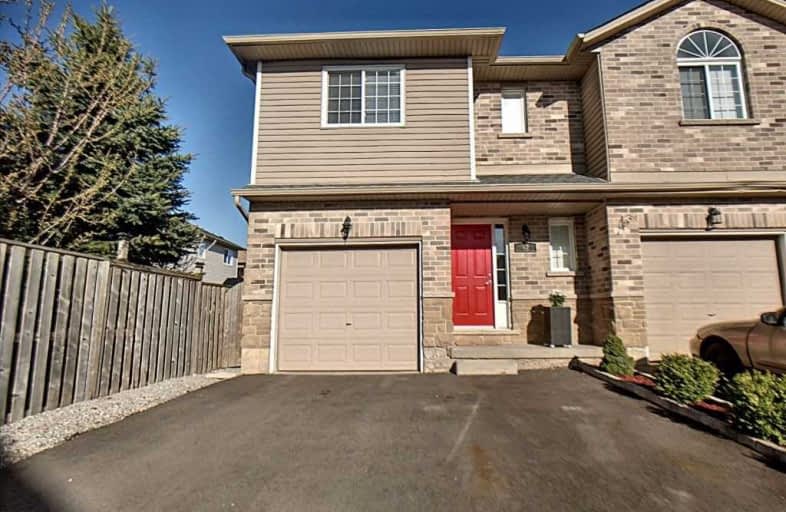
St. John Paul II Catholic Elementary School
Elementary: Catholic
1.03 km
Ridgemount Junior Public School
Elementary: Public
1.85 km
Pauline Johnson Public School
Elementary: Public
1.50 km
St. Marguerite d'Youville Catholic Elementary School
Elementary: Catholic
0.41 km
Helen Detwiler Junior Elementary School
Elementary: Public
0.57 km
Ray Lewis (Elementary) School
Elementary: Public
1.65 km
Vincent Massey/James Street
Secondary: Public
3.53 km
St. Charles Catholic Adult Secondary School
Secondary: Catholic
3.39 km
Nora Henderson Secondary School
Secondary: Public
3.20 km
Westmount Secondary School
Secondary: Public
2.52 km
St. Jean de Brebeuf Catholic Secondary School
Secondary: Catholic
1.40 km
St. Thomas More Catholic Secondary School
Secondary: Catholic
3.37 km



