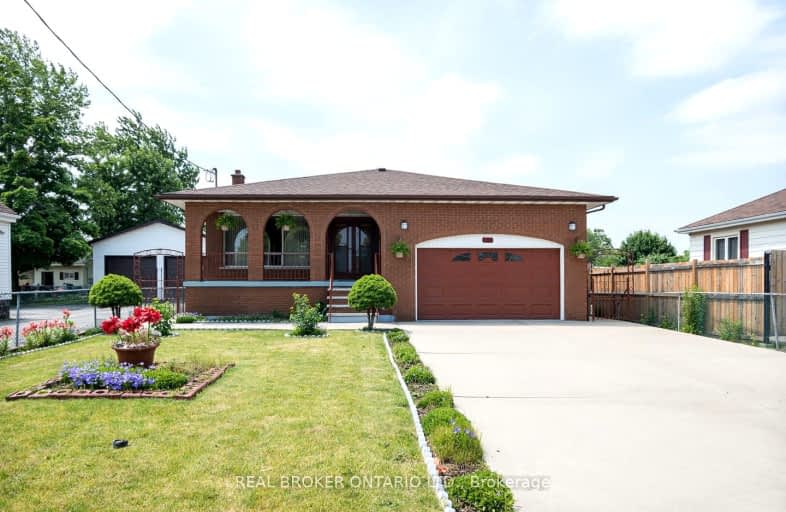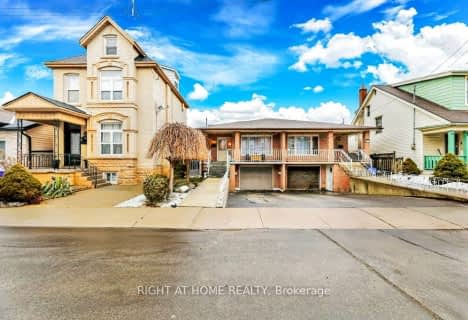Walker's Paradise
- Daily errands do not require a car.
91
/100
Good Transit
- Some errands can be accomplished by public transportation.
54
/100
Very Bikeable
- Most errands can be accomplished on bike.
74
/100

St. Patrick Catholic Elementary School
Elementary: Catholic
1.04 km
St. Brigid Catholic Elementary School
Elementary: Catholic
0.32 km
St. Ann (Hamilton) Catholic Elementary School
Elementary: Catholic
1.03 km
St. Lawrence Catholic Elementary School
Elementary: Catholic
1.50 km
Dr. J. Edgar Davey (New) Elementary Public School
Elementary: Public
1.09 km
Cathy Wever Elementary Public School
Elementary: Public
0.26 km
King William Alter Ed Secondary School
Secondary: Public
1.16 km
Turning Point School
Secondary: Public
1.98 km
Vincent Massey/James Street
Secondary: Public
3.83 km
St. Charles Catholic Adult Secondary School
Secondary: Catholic
3.20 km
Sir John A Macdonald Secondary School
Secondary: Public
2.10 km
Cathedral High School
Secondary: Catholic
1.10 km
-
Birge Park
Birge St (Cheever St), Hamilton ON 0.29km -
Powell Park
134 Stirton St, Hamilton ON 0.71km -
J.C. Beemer Park
86 Victor Blvd (Wilson St), Hamilton ON L9A 2V4 0.83km
-
BMO Bank of Montreal
135 Barton St E, Hamilton ON L8L 8A8 1.13km -
BMO Bank of Montreal
886 Barton St E (Gage Ave.), Hamilton ON L8L 3B7 1.8km -
TD Bank Financial Group
100 King St W, Hamilton ON L8P 1A2 1.88km














