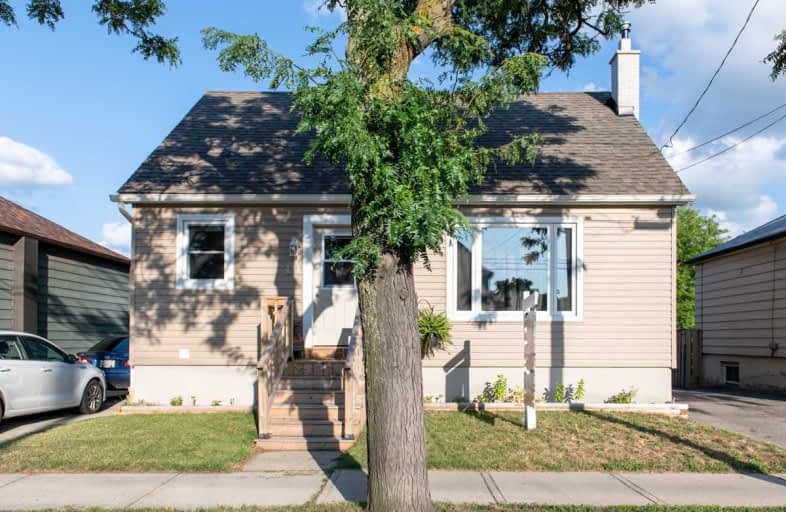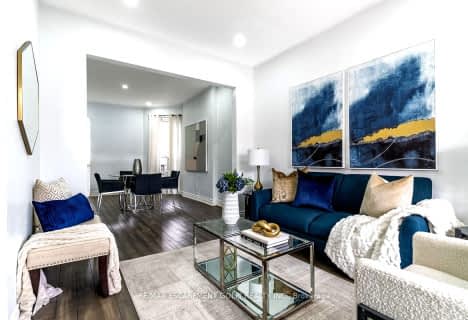
St. Patrick Catholic Elementary School
Elementary: Catholic
1.29 km
Central Junior Public School
Elementary: Public
1.48 km
Queensdale School
Elementary: Public
0.69 km
George L Armstrong Public School
Elementary: Public
0.71 km
Queen Victoria Elementary Public School
Elementary: Public
0.63 km
Sts. Peter and Paul Catholic Elementary School
Elementary: Catholic
1.03 km
King William Alter Ed Secondary School
Secondary: Public
1.44 km
Turning Point School
Secondary: Public
1.30 km
Vincent Massey/James Street
Secondary: Public
2.67 km
St. Charles Catholic Adult Secondary School
Secondary: Catholic
0.90 km
Sir John A Macdonald Secondary School
Secondary: Public
2.13 km
Cathedral High School
Secondary: Catholic
1.23 km








