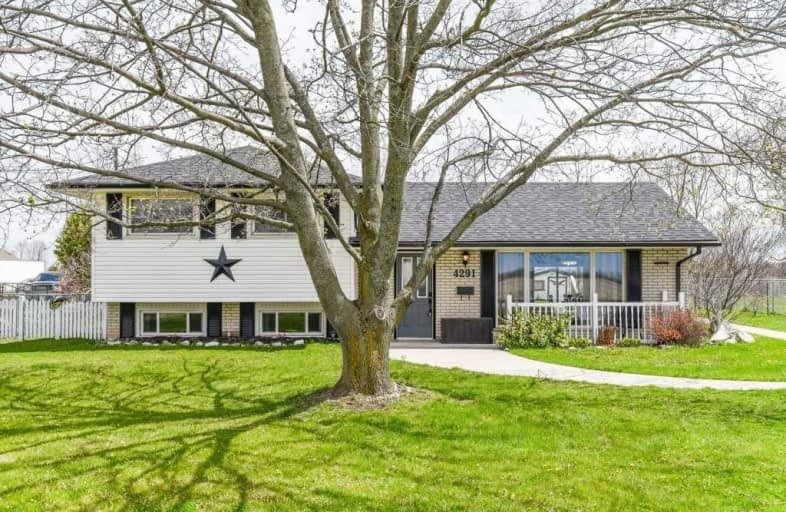Sold on Jun 07, 2020
Note: Property is not currently for sale or for rent.

-
Type: Detached
-
Style: Sidesplit 3
-
Lot Size: 75 x 200 Feet
-
Age: 51-99 years
-
Taxes: $3,202 per year
-
Days on Site: 33 Days
-
Added: May 05, 2020 (1 month on market)
-
Updated:
-
Last Checked: 2 months ago
-
MLS®#: X4755233
-
Listed By: Re/max escarpment frank realty, brokerage
Quiet Country Setting Close To Shopping, Entertainment, Schools & Easy Highway Access. Large Spacious Deck (2Yrs New) & Front Porch Surrounded By Nature, Spacious Country Kitchen Open To The Dining Area And Large Living Room With Picture Window, Cozy Finished Lower Level With Gas Fireplace. Huge Fenced Lot, With Two Outbuildings, A Shed And A Man Cave!
Extras
Rental Items: Hot Water Heater Inclusions: Electrical Light Fixtures, Window Coverings, Gazebo, Smart Tv & Bracket In Rec Room, Fridge, Stove, Washer, Dryer
Property Details
Facts for 4291 Glancaster Road, Hamilton
Status
Days on Market: 33
Last Status: Sold
Sold Date: Jun 07, 2020
Closed Date: Jul 06, 2020
Expiry Date: Jul 31, 2020
Sold Price: $572,500
Unavailable Date: Jun 07, 2020
Input Date: May 06, 2020
Property
Status: Sale
Property Type: Detached
Style: Sidesplit 3
Age: 51-99
Area: Hamilton
Community: Rural Glanbrook
Availability Date: Flex
Assessment Amount: $333,000
Assessment Year: 2020
Inside
Bedrooms: 3
Bathrooms: 1
Kitchens: 1
Rooms: 6
Den/Family Room: No
Air Conditioning: Central Air
Fireplace: Yes
Laundry Level: Lower
Washrooms: 1
Building
Basement: Finished
Basement 2: Full
Heat Type: Forced Air
Heat Source: Gas
Exterior: Alum Siding
Exterior: Brick
Water Supply: Well
Special Designation: Unknown
Parking
Driveway: Pvt Double
Garage Type: None
Covered Parking Spaces: 6
Total Parking Spaces: 6
Fees
Tax Year: 2019
Tax Legal Description: Lt 19, Registrar's Compiled Plan 1467 *Cont
Taxes: $3,202
Highlights
Feature: Clear View
Feature: Grnbelt/Conserv
Feature: School
Land
Cross Street: Hwy 6-Haldibrook-Gla
Municipality District: Hamilton
Fronting On: East
Pool: None
Sewer: Septic
Lot Depth: 200 Feet
Lot Frontage: 75 Feet
Acres: < .50
Zoning: Res
Rooms
Room details for 4291 Glancaster Road, Hamilton
| Type | Dimensions | Description |
|---|---|---|
| Bathroom Main | 2.08 x 2.42 | 4 Pc Bath |
| Br Main | 2.61 x 3.76 | |
| Br Main | 2.70 x 2.73 | |
| Dining Main | 2.61 x 2.87 | |
| Kitchen Main | 4.74 x 2.87 | |
| Living Main | 5.20 x 3.60 | |
| Master Main | 3.23 x 3.51 | |
| Family Lower | 5.23 x 3.46 | |
| Laundry Lower | 2.51 x 2.77 | |
| Utility Lower | 2.86 x 1.68 |
| XXXXXXXX | XXX XX, XXXX |
XXXX XXX XXXX |
$XXX,XXX |
| XXX XX, XXXX |
XXXXXX XXX XXXX |
$XXX,XXX | |
| XXXXXXXX | XXX XX, XXXX |
XXXXXXX XXX XXXX |
|
| XXX XX, XXXX |
XXXXXX XXX XXXX |
$XXX,XXX |
| XXXXXXXX XXXX | XXX XX, XXXX | $572,500 XXX XXXX |
| XXXXXXXX XXXXXX | XXX XX, XXXX | $584,900 XXX XXXX |
| XXXXXXXX XXXXXXX | XXX XX, XXXX | XXX XXXX |
| XXXXXXXX XXXXXX | XXX XX, XXXX | $599,900 XXX XXXX |

St. Patrick's School
Elementary: CatholicCaledonia Centennial Public School
Elementary: PublicNotre Dame Catholic Elementary School
Elementary: CatholicMount Hope Public School
Elementary: PublicImmaculate Conception Catholic Elementary School
Elementary: CatholicRiver Heights School
Elementary: PublicMcKinnon Park Secondary School
Secondary: PublicSir Allan MacNab Secondary School
Secondary: PublicBishop Tonnos Catholic Secondary School
Secondary: CatholicAncaster High School
Secondary: PublicWestmount Secondary School
Secondary: PublicSt. Thomas More Catholic Secondary School
Secondary: Catholic

