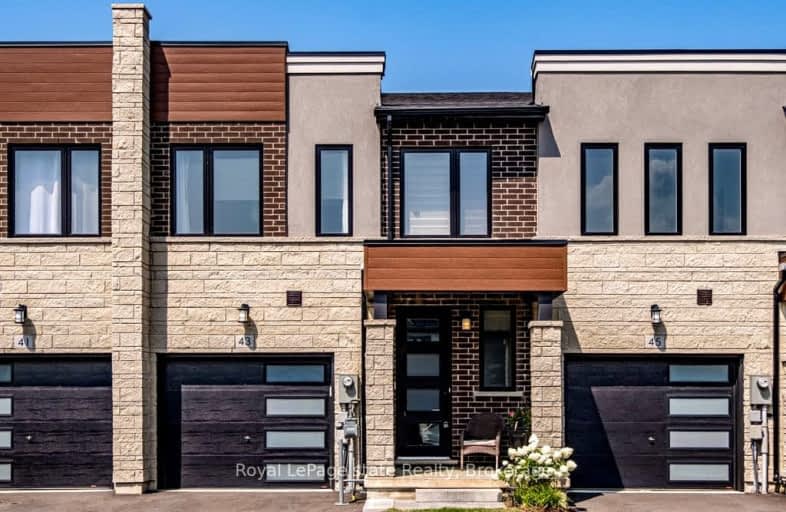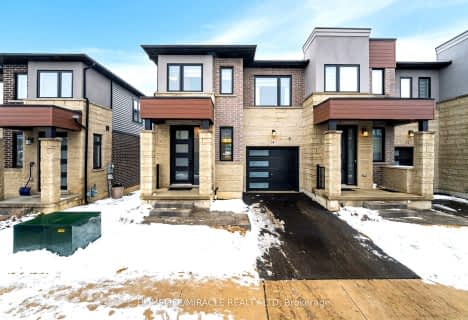Somewhat Walkable
- Some errands can be accomplished on foot.
51
/100
Some Transit
- Most errands require a car.
42
/100
Bikeable
- Some errands can be accomplished on bike.
58
/100

Holbrook Junior Public School
Elementary: Public
0.33 km
Mountview Junior Public School
Elementary: Public
0.73 km
Regina Mundi Catholic Elementary School
Elementary: Catholic
0.71 km
St. Teresa of Avila Catholic Elementary School
Elementary: Catholic
0.70 km
Gordon Price School
Elementary: Public
1.72 km
Chedoke Middle School
Elementary: Public
0.91 km
École secondaire Georges-P-Vanier
Secondary: Public
3.58 km
St. Mary Catholic Secondary School
Secondary: Catholic
1.87 km
Sir Allan MacNab Secondary School
Secondary: Public
0.88 km
Westdale Secondary School
Secondary: Public
2.70 km
Westmount Secondary School
Secondary: Public
2.18 km
St. Thomas More Catholic Secondary School
Secondary: Catholic
2.77 km
-
Cliffview Park
1.04km -
William McCulloch Park
77 Purnell Dr, Hamilton ON L9C 4Y4 1.28km -
Alexander Park
259 Whitney Ave (Whitney and Rifle Range), Hamilton ON 1.78km
-
CIBC
1015 King St W, Hamilton ON L8S 1L3 2.77km -
Scotiabank
851 Golf Links Rd, Hamilton ON L9K 1L5 2.86km -
CIBC
859 Upper James St, Hamilton ON L9C 3A3 3.14km








