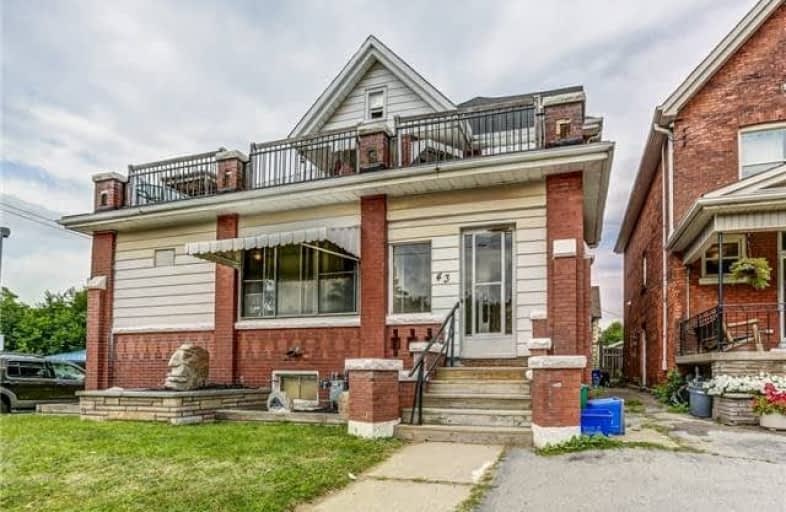Sold on Sep 21, 2018
Note: Property is not currently for sale or for rent.

-
Type: Detached
-
Style: 3-Storey
-
Size: 3000 sqft
-
Lot Size: 3600 x 100 Feet
-
Age: 100+ years
-
Taxes: $4,254 per year
-
Days on Site: 70 Days
-
Added: Sep 07, 2019 (2 months on market)
-
Updated:
-
Last Checked: 3 months ago
-
MLS®#: X4190311
-
Listed By: Keller williams edge realty, brokerage
Welcome To 43 Delaware Ave In Hamilton's St. Clair Neighbourhood. This 3 Storey Over 3300 Sq/Ft Home Was Built In 1910 And Offers So Much Character And Potential. Currently Operating With Three Separately Metered Units But Can Be Transformed Back Into A Single Family If Desired. Off The Side Of Mrytle Ave There Is Off Street Parking For 3 Vehicles. Updates Include An Newer Boiler (2015), New Hot Water Tank (2016).
Extras
This House Is Perfect For A Large Family Or Someone Wanting To Invest.
Property Details
Facts for 43 Delaware Avenue, Hamilton
Status
Days on Market: 70
Last Status: Sold
Sold Date: Sep 21, 2018
Closed Date: Jan 15, 2019
Expiry Date: Oct 31, 2018
Sold Price: $570,000
Unavailable Date: Sep 21, 2018
Input Date: Jul 13, 2018
Prior LSC: Listing with no contract changes
Property
Status: Sale
Property Type: Detached
Style: 3-Storey
Size (sq ft): 3000
Age: 100+
Area: Hamilton
Community: St. Clair
Availability Date: Flex
Inside
Bedrooms: 9
Bathrooms: 3
Kitchens: 3
Rooms: 16
Den/Family Room: Yes
Air Conditioning: None
Fireplace: No
Washrooms: 3
Building
Basement: Full
Basement 2: Unfinished
Heat Type: Radiant
Heat Source: Gas
Exterior: Alum Siding
Exterior: Brick
Water Supply: Municipal
Special Designation: Unknown
Parking
Driveway: Other
Garage Type: None
Covered Parking Spaces: 3
Total Parking Spaces: 3
Fees
Tax Year: 2018
Tax Legal Description: Pt Lt 22, Pl 221 , As In Vm218320 ; Hamilton
Taxes: $4,254
Highlights
Feature: Fenced Yard
Feature: Hospital
Feature: Level
Feature: Park
Feature: Place Of Worship
Feature: Public Transit
Land
Cross Street: Myrtle Ave & Delawar
Municipality District: Hamilton
Fronting On: North
Pool: None
Sewer: Sewers
Lot Depth: 100 Feet
Lot Frontage: 3600 Feet
Acres: < .50
Additional Media
- Virtual Tour: https://unbranded.youriguide.com/43_delaware_ave_hamilton_on
Rooms
Room details for 43 Delaware Avenue, Hamilton
| Type | Dimensions | Description |
|---|---|---|
| Kitchen Main | 3.51 x 4.90 | |
| Living Main | 4.57 x 3.43 | |
| Family Main | 3.77 x 3.15 | |
| Master Main | 4.96 x 6.37 | |
| 2nd Br Main | 4.29 x 2.95 | |
| 3rd Br Main | 4.29 x 3.32 | |
| Kitchen 2nd | 3.59 x 3.30 | |
| Master 2nd | 3.58 x 4.80 | |
| 2nd Br 2nd | 3.44 x 2.96 | |
| 3rd Br 2nd | 4.85 x 3.27 | |
| 4th Br 2nd | 2.74 x 2.96 | |
| Kitchen 3rd | 4.47 x 2.47 |
| XXXXXXXX | XXX XX, XXXX |
XXXX XXX XXXX |
$XXX,XXX |
| XXX XX, XXXX |
XXXXXX XXX XXXX |
$XXX,XXX | |
| XXXXXXXX | XXX XX, XXXX |
XXXXXXX XXX XXXX |
|
| XXX XX, XXXX |
XXXXXX XXX XXXX |
$XXX,XXX | |
| XXXXXXXX | XXX XX, XXXX |
XXXXXXX XXX XXXX |
|
| XXX XX, XXXX |
XXXXXX XXX XXXX |
$XXX,XXX |
| XXXXXXXX XXXX | XXX XX, XXXX | $570,000 XXX XXXX |
| XXXXXXXX XXXXXX | XXX XX, XXXX | $599,900 XXX XXXX |
| XXXXXXXX XXXXXXX | XXX XX, XXXX | XXX XXXX |
| XXXXXXXX XXXXXX | XXX XX, XXXX | $624,900 XXX XXXX |
| XXXXXXXX XXXXXXX | XXX XX, XXXX | XXX XXXX |
| XXXXXXXX XXXXXX | XXX XX, XXXX | $648,700 XXX XXXX |

Sacred Heart of Jesus Catholic Elementary School
Elementary: CatholicSt. Patrick Catholic Elementary School
Elementary: CatholicSt. Brigid Catholic Elementary School
Elementary: CatholicAdelaide Hoodless Public School
Elementary: PublicGeorge L Armstrong Public School
Elementary: PublicCathy Wever Elementary Public School
Elementary: PublicKing William Alter Ed Secondary School
Secondary: PublicTurning Point School
Secondary: PublicVincent Massey/James Street
Secondary: PublicSt. Charles Catholic Adult Secondary School
Secondary: CatholicSir John A Macdonald Secondary School
Secondary: PublicCathedral High School
Secondary: Catholic

