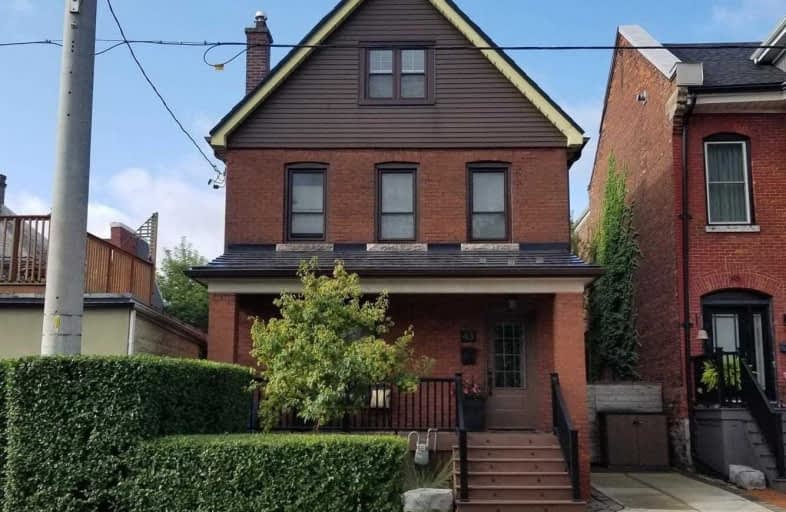
Central Junior Public School
Elementary: Public
1.38 km
Hess Street Junior Public School
Elementary: Public
0.70 km
St. Lawrence Catholic Elementary School
Elementary: Catholic
0.80 km
Bennetto Elementary School
Elementary: Public
0.52 km
Dr. J. Edgar Davey (New) Elementary Public School
Elementary: Public
1.03 km
Queen Victoria Elementary Public School
Elementary: Public
1.89 km
King William Alter Ed Secondary School
Secondary: Public
1.25 km
Turning Point School
Secondary: Public
1.31 km
École secondaire Georges-P-Vanier
Secondary: Public
2.19 km
St. Charles Catholic Adult Secondary School
Secondary: Catholic
3.08 km
Sir John A Macdonald Secondary School
Secondary: Public
0.66 km
Cathedral High School
Secondary: Catholic
1.90 km














