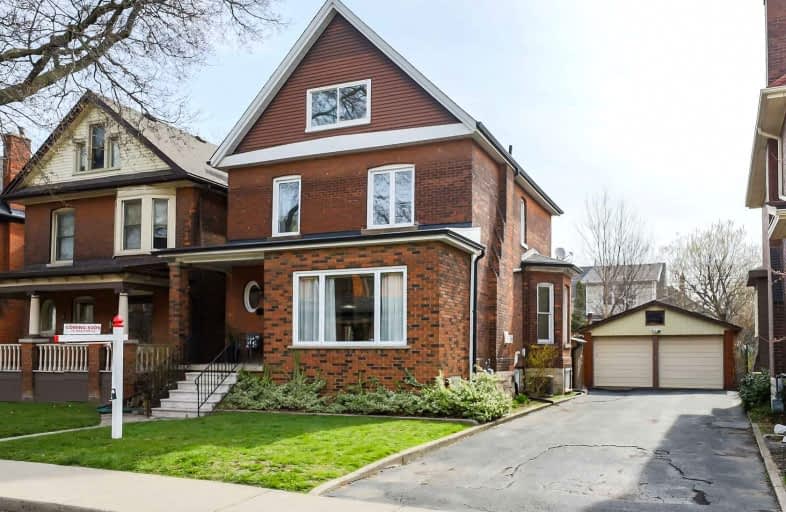
ÉÉC Notre-Dame
Elementary: Catholic
0.94 km
St. Brigid Catholic Elementary School
Elementary: Catholic
1.15 km
St. Ann (Hamilton) Catholic Elementary School
Elementary: Catholic
0.67 km
Adelaide Hoodless Public School
Elementary: Public
0.53 km
Cathy Wever Elementary Public School
Elementary: Public
0.96 km
Prince of Wales Elementary Public School
Elementary: Public
0.62 km
King William Alter Ed Secondary School
Secondary: Public
1.79 km
Turning Point School
Secondary: Public
2.53 km
Vincent Massey/James Street
Secondary: Public
2.78 km
Delta Secondary School
Secondary: Public
2.31 km
Sherwood Secondary School
Secondary: Public
2.82 km
Cathedral High School
Secondary: Catholic
1.22 km














