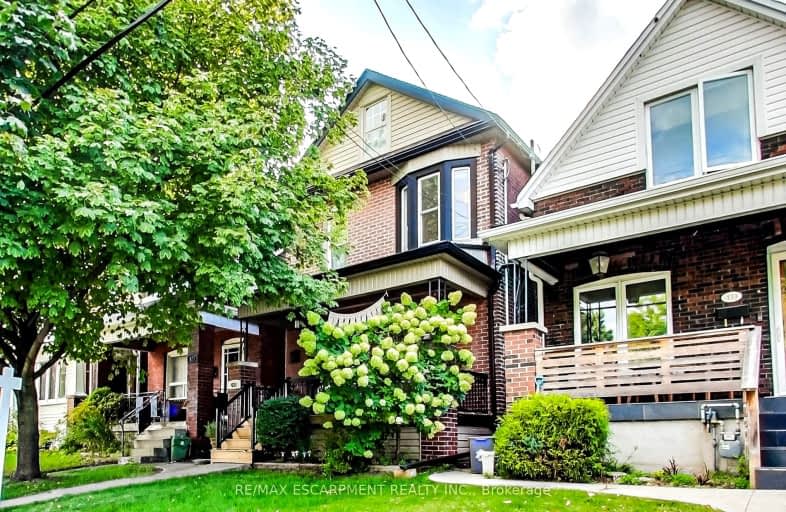Walker's Paradise
- Daily errands do not require a car.
90
/100
Good Transit
- Some errands can be accomplished by public transportation.
60
/100
Very Bikeable
- Most errands can be accomplished on bike.
85
/100

St. Patrick Catholic Elementary School
Elementary: Catholic
1.98 km
St. Brigid Catholic Elementary School
Elementary: Catholic
1.71 km
Hess Street Junior Public School
Elementary: Public
1.30 km
St. Lawrence Catholic Elementary School
Elementary: Catholic
0.22 km
Bennetto Elementary School
Elementary: Public
0.22 km
Dr. J. Edgar Davey (New) Elementary Public School
Elementary: Public
1.35 km
King William Alter Ed Secondary School
Secondary: Public
1.60 km
Turning Point School
Secondary: Public
1.89 km
École secondaire Georges-P-Vanier
Secondary: Public
2.65 km
St. Charles Catholic Adult Secondary School
Secondary: Catholic
3.64 km
Sir John A Macdonald Secondary School
Secondary: Public
1.31 km
Cathedral High School
Secondary: Catholic
2.16 km
-
Bayfront Park
325 Bay St N (at Strachan St W), Hamilton ON L8L 1M5 0.54km -
Eastwood Park
111 Burlington St E (Burlington and Mary), Hamilton ON 0.61km -
Pier 8
47 Discovery Dr, Hamilton ON 0.8km
-
Bay City Music Hall
50 Leander Dr, Hamilton ON L8L 1H1 0.55km -
BMO Bank of Montreal
50 Bay St S (at Main St W), Hamilton ON L8P 4V9 1.81km -
TD Bank Financial Group
860 King St W, Hamilton ON L8S 1K3 3.4km














