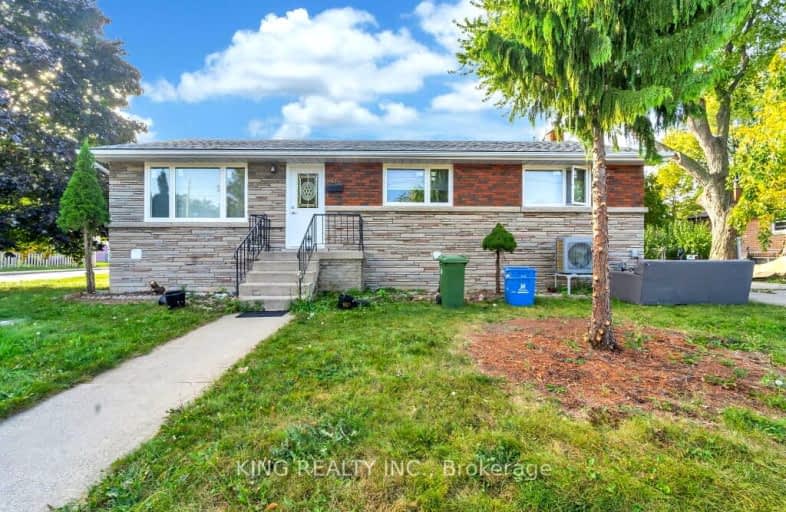Somewhat Walkable
- Some errands can be accomplished on foot.
Good Transit
- Some errands can be accomplished by public transportation.
Somewhat Bikeable
- Most errands require a car.

Queensdale School
Elementary: PublicOur Lady of Lourdes Catholic Elementary School
Elementary: CatholicPauline Johnson Public School
Elementary: PublicNorwood Park Elementary School
Elementary: PublicSt. Michael Catholic Elementary School
Elementary: CatholicSts. Peter and Paul Catholic Elementary School
Elementary: CatholicKing William Alter Ed Secondary School
Secondary: PublicTurning Point School
Secondary: PublicVincent Massey/James Street
Secondary: PublicSt. Charles Catholic Adult Secondary School
Secondary: CatholicCathedral High School
Secondary: CatholicSt. Jean de Brebeuf Catholic Secondary School
Secondary: Catholic-
Thorner Park Playground
Deerborn Dr (Southampton Drive), Hamilton ON L8V 5A8 0.99km -
Bruce Park
145 Brucedale Ave E (at Empress Avenue), Hamilton ON 1.05km -
Mountain Brow Park
1.88km
-
Scotiabank
999 Upper Wentworth St, Hamilton ON L9A 4X5 0.73km -
TD Canada Trust Branch and ATM
830 Upper James St, Hamilton ON L9C 3A4 1.32km -
Royal Trust Corporation of Canada
555 Concession St, Hamilton ON L8V 1A8 1.71km




















