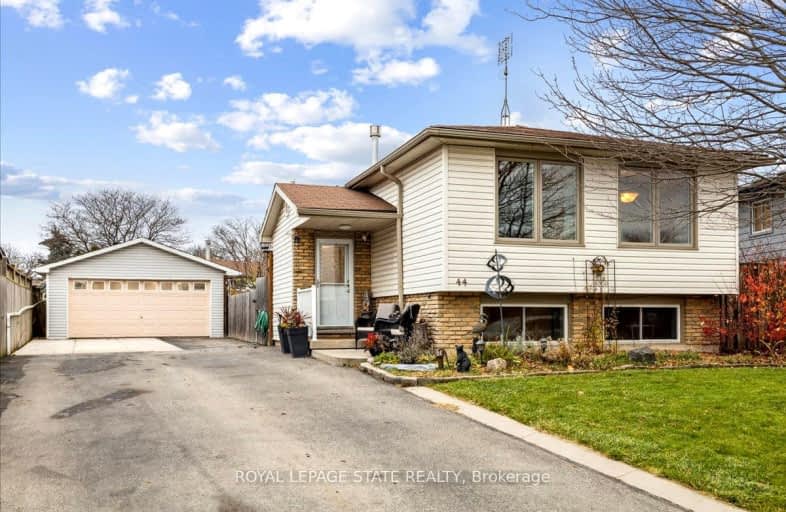Very Walkable
- Most errands can be accomplished on foot.
73
/100
Some Transit
- Most errands require a car.
45
/100
Somewhat Bikeable
- Most errands require a car.
49
/100

Richard Beasley Junior Public School
Elementary: Public
0.56 km
Lincoln Alexander Public School
Elementary: Public
0.95 km
St. Kateri Tekakwitha Catholic Elementary School
Elementary: Catholic
1.14 km
Cecil B Stirling School
Elementary: Public
0.94 km
St. Teresa of Calcutta Catholic Elementary School
Elementary: Catholic
1.09 km
Lawfield Elementary School
Elementary: Public
0.64 km
Vincent Massey/James Street
Secondary: Public
1.50 km
ÉSAC Mère-Teresa
Secondary: Catholic
1.29 km
St. Charles Catholic Adult Secondary School
Secondary: Catholic
3.81 km
Nora Henderson Secondary School
Secondary: Public
0.48 km
Sherwood Secondary School
Secondary: Public
2.44 km
St. Jean de Brebeuf Catholic Secondary School
Secondary: Catholic
1.99 km
-
T. B. McQuesten Park
1199 Upper Wentworth St, Hamilton ON 1.63km -
Eleanor Park
80 Presidio Dr, Hamilton ON L8W 3J5 1.73km -
Burkholder Park
474 East 25th (Burkholder dr), Hamilton ON 1.82km
-
Bitcoin Depot - Bitcoin ATM
1050 Upper Gage Ave, Hamilton ON L8V 5B7 0.27km -
Banque Nationale du Canada
880 Upper Wentworth St, Hamilton ON L9A 5H2 1.92km -
Scotiabank
999 Upper Wentworth St, Hamilton ON L9A 4X5 2.01km














