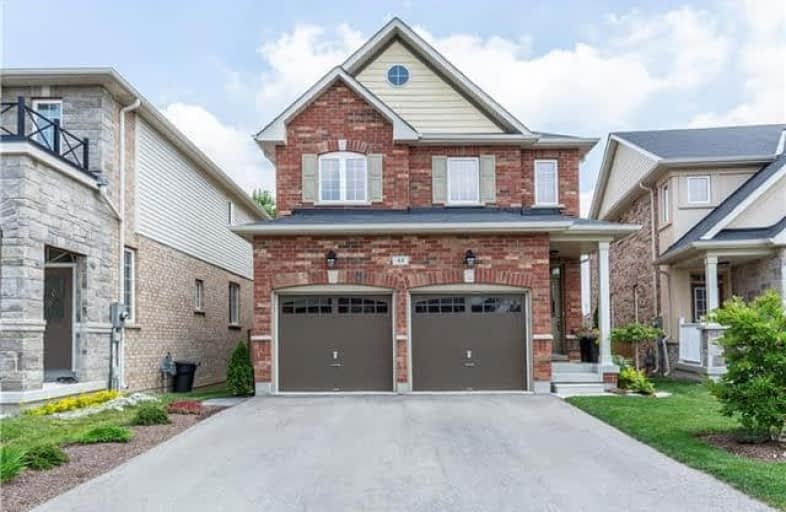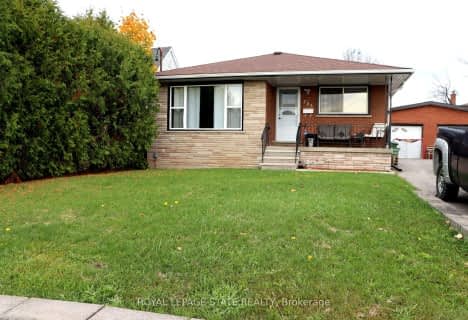
Westview Middle School
Elementary: Public
1.18 km
Westwood Junior Public School
Elementary: Public
1.41 km
James MacDonald Public School
Elementary: Public
0.64 km
Ridgemount Junior Public School
Elementary: Public
1.35 km
St. Marguerite d'Youville Catholic Elementary School
Elementary: Catholic
1.55 km
Annunciation of Our Lord Catholic Elementary School
Elementary: Catholic
1.04 km
Turning Point School
Secondary: Public
4.56 km
St. Charles Catholic Adult Secondary School
Secondary: Catholic
2.86 km
Sir Allan MacNab Secondary School
Secondary: Public
3.20 km
Westmount Secondary School
Secondary: Public
1.38 km
St. Jean de Brebeuf Catholic Secondary School
Secondary: Catholic
2.61 km
St. Thomas More Catholic Secondary School
Secondary: Catholic
2.42 km














