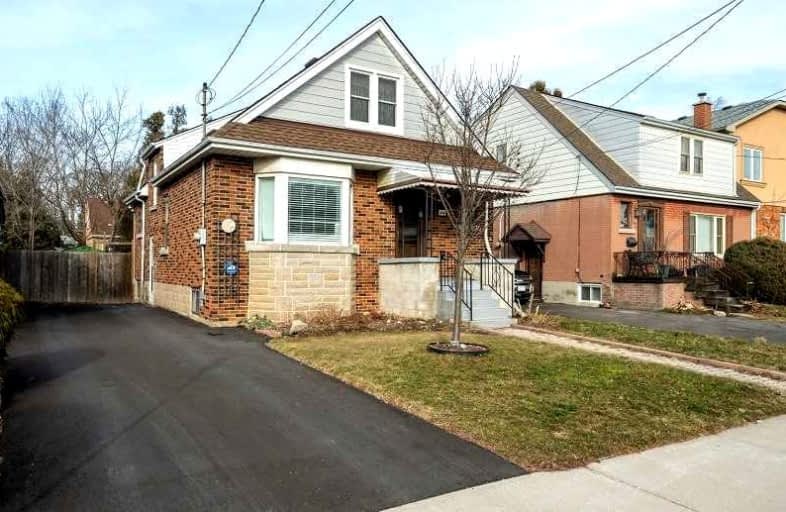Car-Dependent
- Most errands require a car.
44
/100
Good Transit
- Some errands can be accomplished by public transportation.
58
/100
Somewhat Bikeable
- Most errands require a car.
31
/100

Sacred Heart of Jesus Catholic Elementary School
Elementary: Catholic
0.92 km
ÉÉC Notre-Dame
Elementary: Catholic
0.60 km
Blessed Sacrament Catholic Elementary School
Elementary: Catholic
1.07 km
Adelaide Hoodless Public School
Elementary: Public
0.95 km
Franklin Road Elementary Public School
Elementary: Public
1.60 km
Highview Public School
Elementary: Public
0.97 km
Vincent Massey/James Street
Secondary: Public
1.35 km
ÉSAC Mère-Teresa
Secondary: Catholic
2.77 km
Nora Henderson Secondary School
Secondary: Public
2.40 km
Delta Secondary School
Secondary: Public
2.11 km
Sherwood Secondary School
Secondary: Public
1.69 km
Cathedral High School
Secondary: Catholic
1.98 km
-
Mountain Brow Park
0.27km -
Corktown Park
Forest Ave, Hamilton ON 2.33km -
J.C. Beemer Park
86 Victor Blvd (Wilson St), Hamilton ON L9A 2V4 2.39km
-
First Ontario Credit Union
688 Queensdale Ave E, Hamilton ON L8V 1M1 0.68km -
First Ontario Credit Union
486 Upper Sherman Ave, Hamilton ON L8V 3L8 0.67km -
TD Bank Financial Group
540 Concession St, Hamilton ON L8V 1A9 1.17km














