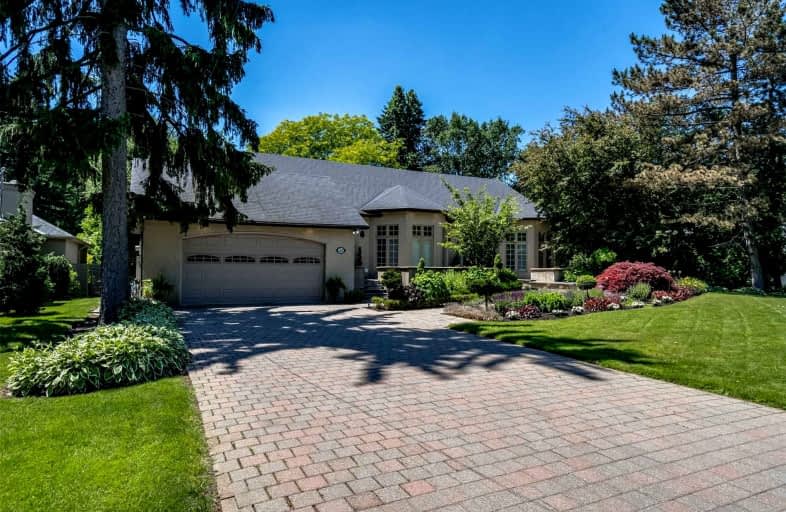Sold on Aug 26, 2022
Note: Property is not currently for sale or for rent.

-
Type: Detached
-
Style: Bungalow
-
Lot Size: 89.99 x 175 Feet
-
Age: 31-50 years
-
Taxes: $14,303 per year
-
Days on Site: 64 Days
-
Added: Jun 23, 2022 (2 months on market)
-
Updated:
-
Last Checked: 2 months ago
-
MLS®#: X5672006
-
Listed By: Re/max escarpment realty inc., brokerage
Welcome To 44 Lovers Lane! This Exquisite 1990 Built Executive Bungalow Is Beautifully Situated In The Heart Of Ancaster's Most Prestigious Area, With A Tree Lined Street That Offers Many Amenities Within Walking Distance. Step Inside To The Granite Tiled Grand Foyer And Immediately Notice The Attention To Detail Including The Elegant Columned Foyer And Sunken Octagon Living Room With Wall To Wall Windows. The Gourmet Eat-In Kitchen Features Light Maple Cabinets, 2 Working Islands, Granite Countertops, Stainless Appliances, And Open Concept Living To The Family Room With Views Of The Magnificent Rear Yard. Not To Be Outdone, The Rest Of The Main Level Features Jaw Dropping Formal Living And Dining Rooms, A Primary Suite With A Spa Like Ensuite And Home Office Addition, And 2 Additional Bedrooms And Bathrooms. There Is Also A Fully Finished Basement With An Abundance Of Living Space, A Fully Equipt Nanny Suite, A Large Rec Space, And High Ceilings.
Extras
Inclusions: All Light Fixtures, All Window Coverings, All Bathroom Mirrors, All Pool Equipment, All Kitchen Appliances. Rental Items: Hot Water Heater.
Property Details
Facts for 44 Lovers Lane, Hamilton
Status
Days on Market: 64
Last Status: Sold
Sold Date: Aug 26, 2022
Closed Date: Dec 15, 2022
Expiry Date: Oct 31, 2022
Sold Price: $1,850,000
Unavailable Date: Aug 26, 2022
Input Date: Jun 23, 2022
Property
Status: Sale
Property Type: Detached
Style: Bungalow
Age: 31-50
Area: Hamilton
Community: Ancaster
Availability Date: 90+ Days
Inside
Bedrooms: 6
Bathrooms: 5
Kitchens: 1
Kitchens Plus: 1
Rooms: 7
Den/Family Room: Yes
Air Conditioning: Central Air
Fireplace: No
Washrooms: 5
Building
Basement: Finished
Basement 2: Full
Heat Type: Forced Air
Heat Source: Gas
Exterior: Stucco/Plaster
Water Supply: Municipal
Special Designation: Unknown
Parking
Driveway: Pvt Double
Garage Spaces: 2
Garage Type: Attached
Covered Parking Spaces: 6
Total Parking Spaces: 8
Fees
Tax Year: 2022
Tax Legal Description: Lt 15, Pl 883 ; Ancaster City Of Hamilton
Taxes: $14,303
Land
Cross Street: Wilson-Jerseyville-L
Municipality District: Hamilton
Fronting On: West
Parcel Number: 174280124
Pool: Inground
Sewer: Sewers
Lot Depth: 175 Feet
Lot Frontage: 89.99 Feet
Additional Media
- Virtual Tour: https://360.api360.ca/tours/FFnNdzsF_
Rooms
Room details for 44 Lovers Lane, Hamilton
| Type | Dimensions | Description |
|---|---|---|
| Br Main | 4.06 x 4.32 | |
| Prim Bdrm Main | 4.47 x 5.94 | W/I Closet |
| Sunroom Main | 3.96 x 4.57 | |
| Br Main | 4.17 x 3.89 | |
| Living Main | 5.21 x 6.17 | |
| Dining Main | 4.32 x 6.02 | |
| Kitchen Main | 5.69 x 7.90 | |
| Living Main | 6.15 x 5.97 | |
| Laundry Main | 2.54 x 3.28 | |
| Rec Bsmt | 10.19 x 11.79 | |
| Kitchen Bsmt | 1.63 x 4.04 | |
| Br Bsmt | 4.04 x 4.50 | W/I Closet |
| XXXXXXXX | XXX XX, XXXX |
XXXX XXX XXXX |
$X,XXX,XXX |
| XXX XX, XXXX |
XXXXXX XXX XXXX |
$X,XXX,XXX |
| XXXXXXXX XXXX | XXX XX, XXXX | $1,850,000 XXX XXXX |
| XXXXXXXX XXXXXX | XXX XX, XXXX | $2,100,000 XXX XXXX |

Rousseau Public School
Elementary: PublicAncaster Senior Public School
Elementary: PublicC H Bray School
Elementary: PublicSt. Ann (Ancaster) Catholic Elementary School
Elementary: CatholicSt. Joachim Catholic Elementary School
Elementary: CatholicFessenden School
Elementary: PublicDundas Valley Secondary School
Secondary: PublicSt. Mary Catholic Secondary School
Secondary: CatholicSir Allan MacNab Secondary School
Secondary: PublicBishop Tonnos Catholic Secondary School
Secondary: CatholicAncaster High School
Secondary: PublicSt. Thomas More Catholic Secondary School
Secondary: Catholic- 4 bath
- 6 bed
17 Miller Drive, Hamilton, Ontario • L9G 2H9 • Ancaster



