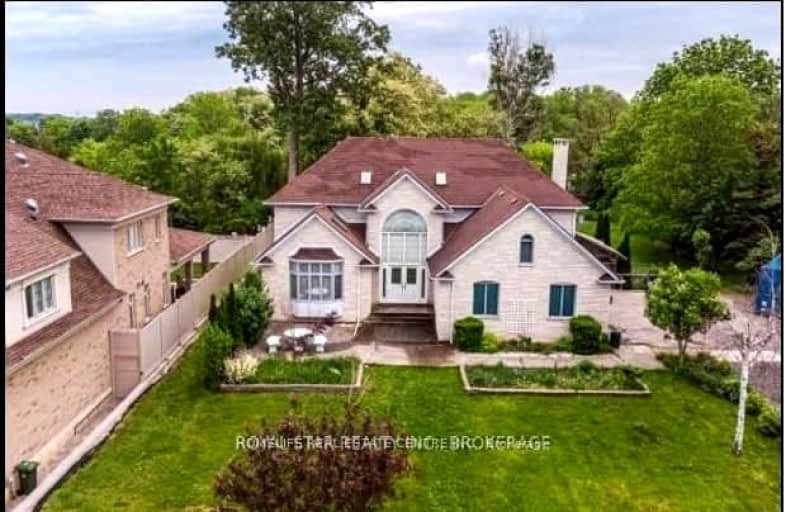Car-Dependent
- Most errands require a car.
32
/100
Some Transit
- Most errands require a car.
31
/100
Somewhat Bikeable
- Most errands require a car.
34
/100

Tiffany Hills Elementary Public School
Elementary: Public
1.32 km
Rousseau Public School
Elementary: Public
2.18 km
St. Vincent de Paul Catholic Elementary School
Elementary: Catholic
2.87 km
Holy Name of Mary Catholic Elementary School
Elementary: Catholic
1.32 km
Immaculate Conception Catholic Elementary School
Elementary: Catholic
0.08 km
Ancaster Meadow Elementary Public School
Elementary: Public
1.32 km
Dundas Valley Secondary School
Secondary: Public
5.65 km
St. Mary Catholic Secondary School
Secondary: Catholic
5.28 km
Sir Allan MacNab Secondary School
Secondary: Public
3.45 km
Bishop Tonnos Catholic Secondary School
Secondary: Catholic
3.51 km
Ancaster High School
Secondary: Public
4.25 km
St. Thomas More Catholic Secondary School
Secondary: Catholic
2.75 km
-
James Smith Park
Garner Rd. W., Ancaster ON L9G 5E4 3.06km -
Gourley Park
Hamilton ON 4.52km -
William Connell City-Wide Park
1086 W 5th St, Hamilton ON L9B 1J6 4.72km
-
BMO Bank of Montreal
737 Golf Links Rd, Ancaster ON L9K 1L5 1.81km -
Scotiabank
10 Legend Crt, Ancaster ON L9K 1J3 1.93km -
TD Bank Financial Group
98 Wilson St W, Ancaster ON L9G 1N3 3.11km


