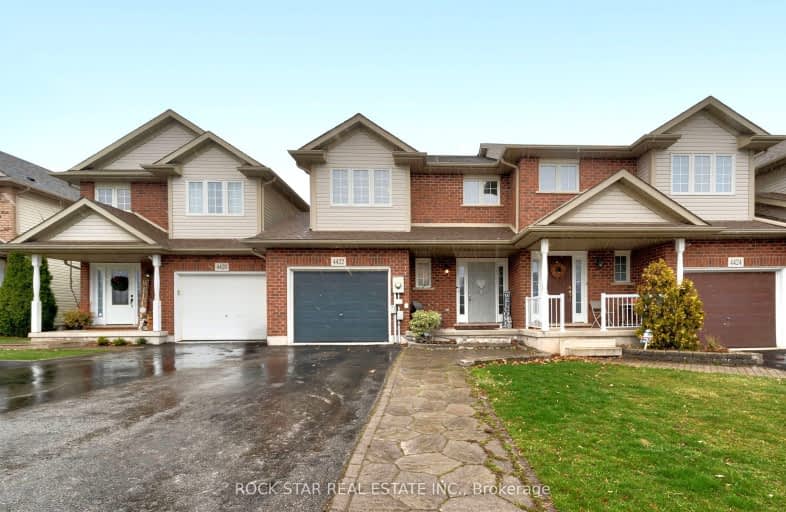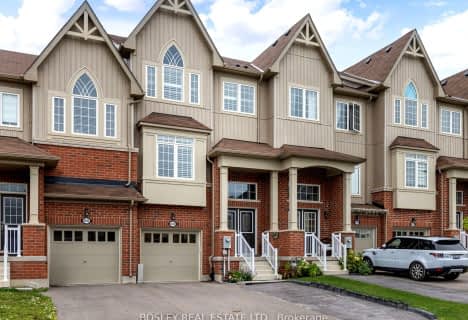Somewhat Walkable
- Some errands can be accomplished on foot.
Somewhat Bikeable
- Most errands require a car.

Park Public School
Elementary: PublicGrand Avenue Public School
Elementary: PublicJacob Beam Public School
Elementary: PublicSt John Catholic Elementary School
Elementary: CatholicSenator Gibson
Elementary: PublicSt Mark Catholic Elementary School
Elementary: CatholicDSBN Academy
Secondary: PublicSouth Lincoln High School
Secondary: PublicBeamsville District Secondary School
Secondary: PublicGrimsby Secondary School
Secondary: PublicE L Crossley Secondary School
Secondary: PublicBlessed Trinity Catholic Secondary School
Secondary: Catholic-
The Butcher & Banker Pub
4520 Ontario Street, Beamsville, ON L0R 1B5 0.51km -
Crabby Joe's Tap & Grill
5000 Serena Drive, Beamsville, ON L0R 1B2 0.63km -
Sassafrass Coastal Kitchen
4985 King St, Lincoln, ON L0R 1B0 0.76km
-
Conversations
4995 King Street, Beamsville, ON L0R 1B0 0.74km -
McDonald's
4748 Ontario Street, Beamsville, ON L0R 1B3 1.51km -
Tim Hortons
5005 Ontario Street, Beamsville, ON L0R 1B4 1.67km
-
GoodLife Fitness
411 Louth St, St. Catharines, ON L2S 4A2 17km -
World Gym
370 Ontario Street, St. Catharines, ON L2R 5L8 17.07km -
Energy Fitness Studio
89 Meadowvale Drive, Saint Catharines, ON L2N 3Z8 17.99km
-
Shoppers Drug Mart
42 Saint Andrews Avenue, Unit 1, Grimsby, ON L3M 3S2 8km -
Costco Pharmacy
1330 S Service Road, Hamilton, ON L8E 5C5 14.18km -
Shoppers Drug Mart
275 Fourth Ave, St Catharines, ON L2S 3P4 17.09km
-
Family Pizza And Shawerma
4438 Ontario Street, Ste 104, Beamsville, ON L0R 1B5 0.18km -
Pizza Hut
4456 Ontario Street, Unit 1, Beamsville, ON L0R 1B5 0.23km -
Yalla Middle Eastern Grill
4468 Ontario Street, Lincoln, ON L0R 1B5 0.27km
-
Grimsby Square Shopping Centre
44 Livingston Avenue, Grimsby, ON L3M 1L1 8.14km -
Canadian Tire
44 Livingstone Avenue, Grimsby, ON L3M 1L1 8.17km -
Dollarama
176 Griffin Street N, Smithville, ON L0R 2A0 9.98km
-
Dean's No Frills
4961 King Street, Lincoln, ON L0R 1B0 0.79km -
Sobeys
4610 Ontario Street, Lincoln, ON L0R 1B3 0.97km -
Grand Oak Culinary Market
4600 Victoria Avenue, Vineland, ON L0R 2E0 6.55km
-
LCBO
102 Primeway Drive, Welland, ON L3B 0A1 26.66km -
LCBO
1149 Barton Street E, Hamilton, ON L8H 2V2 28.82km -
The Beer Store
396 Elizabeth St, Burlington, ON L7R 2L6 31.03km
-
On The Run
4725 Ontario Street, Beamsville, ON L0R 1B3 1.5km -
Esso
4725 Ontario Street, Lincoln, ON L0R 1B3 1.51km -
Outdoor Travel
4888 South Service Road, Beamsville, ON L0R 1B1 1.79km
-
Landmark Cinemas
221 Glendale Avenue, St Catharines, ON L2T 2K9 20.56km -
Starlite Drive In Theatre
59 Green Mountain Road E, Stoney Creek, ON L8J 2W3 23.21km -
Can View Drive-In
1956 Highway 20, Fonthill, ON L0S 1E0 23.29km
-
Welland Public Libray-Main Branch
50 The Boardwalk, Welland, ON L3B 6J1 27.14km -
Burlington Public Library
2331 New Street, Burlington, ON L7R 1J4 31.2km -
Dunnville Public Library
317 Chestnut Street, Dunnville, ON N1A 2H4 31.96km
-
West Lincoln Memorial Hospital
169 Main Street E, Grimsby, ON L3M 1P3 5.71km -
Welland County General Hospital
65 3rd St, Welland, ON L3B 28.13km -
St Peter's Hospital
88 Maplewood Avenue, Hamilton, ON L8M 1W9 30.43km
-
Cave Springs Conservation Area
Lincoln ON L0R 1B1 3.44km -
Sherwood Hills Park
Main St (Baker), Grimsby ON 5.4km -
Nelles Beach Park
Grimsby ON 6.16km
-
CIBC
62 Main St E, Grimsby ON L3M 1N2 7.03km -
TD Canada Trust ATM
20 Main St E, Grimsby ON L3M 1M9 7.25km -
TD Bank Financial Group
20 Main St E, Grimsby ON L3M 1M9 7.26km
- 3 bath
- 3 bed
- 1100 sqft
4391 Christopher Court, West Lincoln, Ontario • L0R 1B5 • West Lincoln
- 4 bath
- 3 bed
- 1500 sqft
4178 Cherry Heights Boulevard, Lincoln, Ontario • L3J 0R9 • Lincoln


















