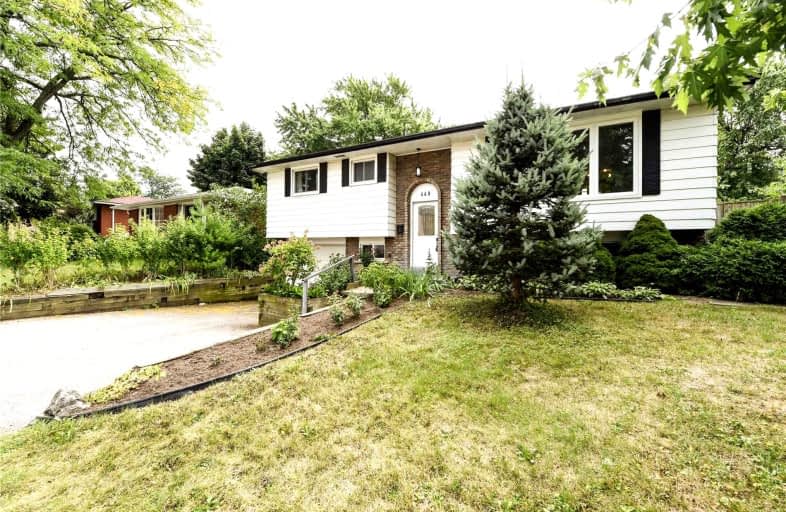
Regina Mundi Catholic Elementary School
Elementary: Catholic
1.03 km
Westview Middle School
Elementary: Public
0.74 km
Westwood Junior Public School
Elementary: Public
0.81 km
James MacDonald Public School
Elementary: Public
1.13 km
Annunciation of Our Lord Catholic Elementary School
Elementary: Catholic
0.69 km
R A Riddell Public School
Elementary: Public
0.81 km
St. Charles Catholic Adult Secondary School
Secondary: Catholic
2.69 km
St. Mary Catholic Secondary School
Secondary: Catholic
3.55 km
Sir Allan MacNab Secondary School
Secondary: Public
1.67 km
Westdale Secondary School
Secondary: Public
3.62 km
Westmount Secondary School
Secondary: Public
0.62 km
St. Thomas More Catholic Secondary School
Secondary: Catholic
2.02 km














