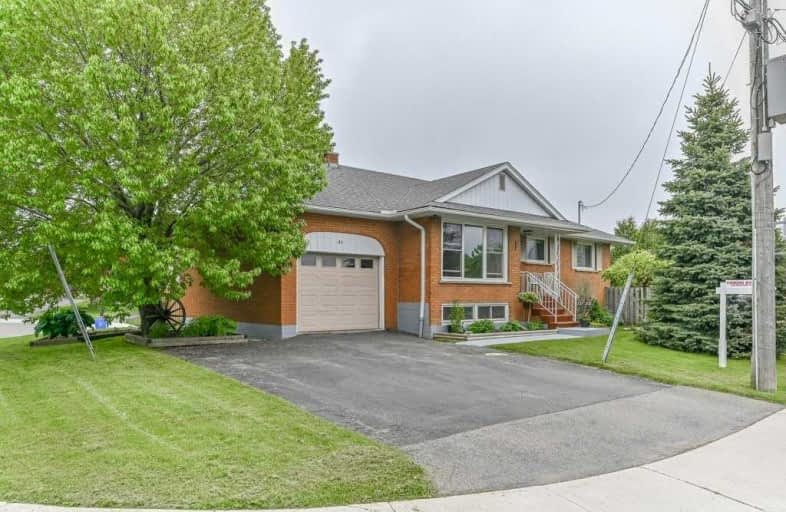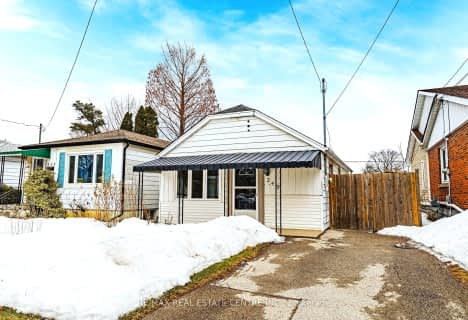Sold on Jun 17, 2019
Note: Property is not currently for sale or for rent.

-
Type: Detached
-
Style: Bungalow-Raised
-
Lot Size: 95.3 x 64.03 Feet
-
Age: 31-50 years
-
Taxes: $3,634 per year
-
Days on Site: 17 Days
-
Added: Sep 07, 2019 (2 weeks on market)
-
Updated:
-
Last Checked: 3 months ago
-
MLS®#: X4469733
-
Listed By: Re/max escarpment frank realty, brokerage
All Brick Bungalow With Attached Garage, 4 Bedroom, 2 Full Baths, Separate Entrance From Garage, Recreation Room With Fireplace, Completely Fenced Yard, Great Family Area Close To Shopping Highway Schools!
Property Details
Facts for 45 Anna Capri Drive, Hamilton
Status
Days on Market: 17
Last Status: Sold
Sold Date: Jun 17, 2019
Closed Date: Aug 30, 2019
Expiry Date: Oct 31, 2019
Sold Price: $485,000
Unavailable Date: Jun 17, 2019
Input Date: May 31, 2019
Property
Status: Sale
Property Type: Detached
Style: Bungalow-Raised
Age: 31-50
Area: Hamilton
Community: Templemead
Availability Date: 60-89 Days
Assessment Amount: $325,000
Assessment Year: 2016
Inside
Bedrooms: 2
Bedrooms Plus: 2
Bathrooms: 2
Kitchens: 1
Rooms: 5
Den/Family Room: No
Air Conditioning: Central Air
Fireplace: Yes
Laundry Level: Lower
Washrooms: 2
Building
Basement: Full
Heat Type: Forced Air
Heat Source: Gas
Exterior: Brick
Water Supply: Municipal
Special Designation: Unknown
Parking
Driveway: Pvt Double
Garage Spaces: 1
Garage Type: Attached
Covered Parking Spaces: 2
Total Parking Spaces: 3
Fees
Tax Year: 2018
Tax Legal Description: Pcl 5-1 Sec M145 Lt 5 Pl M145 Hamilton
Taxes: $3,634
Highlights
Feature: Cul De Sac
Feature: Hospital
Feature: Level
Feature: Public Transit
Feature: School
Land
Cross Street: Up.Gage S Of Stone C
Municipality District: Hamilton
Fronting On: North
Pool: None
Sewer: Sewers
Lot Depth: 64.03 Feet
Lot Frontage: 95.3 Feet
Rooms
Room details for 45 Anna Capri Drive, Hamilton
| Type | Dimensions | Description |
|---|---|---|
| Living Main | 3.25 x 5.47 | |
| Dining Main | 2.39 x 3.19 | |
| Master Main | 3.31 x 5.41 | |
| Br Main | 2.68 x 2.71 | |
| Kitchen Main | 2.52 x 3.04 | |
| Rec Bsmt | 7.00 x 8.51 | |
| Br Bsmt | 3.00 x 3.80 | |
| Br Bsmt | 3.30 x 5.21 | |
| Laundry Bsmt | 1.88 x 3.23 | |
| Mudroom Bsmt | 3.38 x 3.40 | |
| Office Bsmt | 2.03 x 2.38 |
| XXXXXXXX | XXX XX, XXXX |
XXXX XXX XXXX |
$XXX,XXX |
| XXX XX, XXXX |
XXXXXX XXX XXXX |
$XXX,XXX |
| XXXXXXXX XXXX | XXX XX, XXXX | $485,000 XXX XXXX |
| XXXXXXXX XXXXXX | XXX XX, XXXX | $479,900 XXX XXXX |

Lincoln Alexander Public School
Elementary: PublicSt. Kateri Tekakwitha Catholic Elementary School
Elementary: CatholicCecil B Stirling School
Elementary: PublicSt. Teresa of Calcutta Catholic Elementary School
Elementary: CatholicTemplemead Elementary School
Elementary: PublicLawfield Elementary School
Elementary: PublicVincent Massey/James Street
Secondary: PublicÉSAC Mère-Teresa
Secondary: CatholicNora Henderson Secondary School
Secondary: PublicSherwood Secondary School
Secondary: PublicSt. Jean de Brebeuf Catholic Secondary School
Secondary: CatholicBishop Ryan Catholic Secondary School
Secondary: Catholic- 1 bath
- 2 bed
249 East 43rd Street, Hamilton, Ontario • L8T 3C4 • Sunninghill



