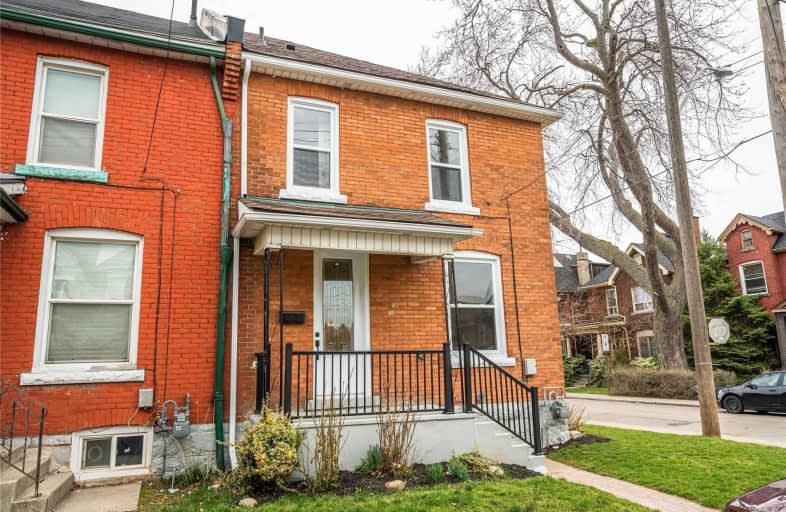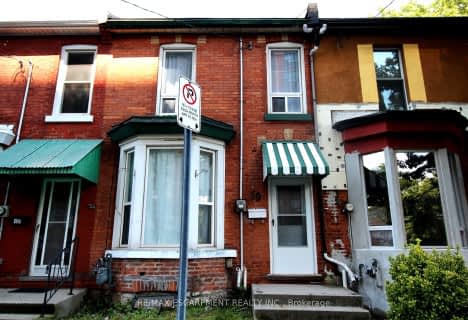
Sacred Heart of Jesus Catholic Elementary School
Elementary: Catholic
1.41 km
St. Patrick Catholic Elementary School
Elementary: Catholic
0.50 km
St. Brigid Catholic Elementary School
Elementary: Catholic
0.38 km
George L Armstrong Public School
Elementary: Public
1.48 km
Dr. J. Edgar Davey (New) Elementary Public School
Elementary: Public
0.95 km
Cathy Wever Elementary Public School
Elementary: Public
0.47 km
King William Alter Ed Secondary School
Secondary: Public
0.86 km
Turning Point School
Secondary: Public
1.66 km
Vincent Massey/James Street
Secondary: Public
3.25 km
St. Charles Catholic Adult Secondary School
Secondary: Catholic
2.60 km
Sir John A Macdonald Secondary School
Secondary: Public
2.03 km
Cathedral High School
Secondary: Catholic
0.48 km





