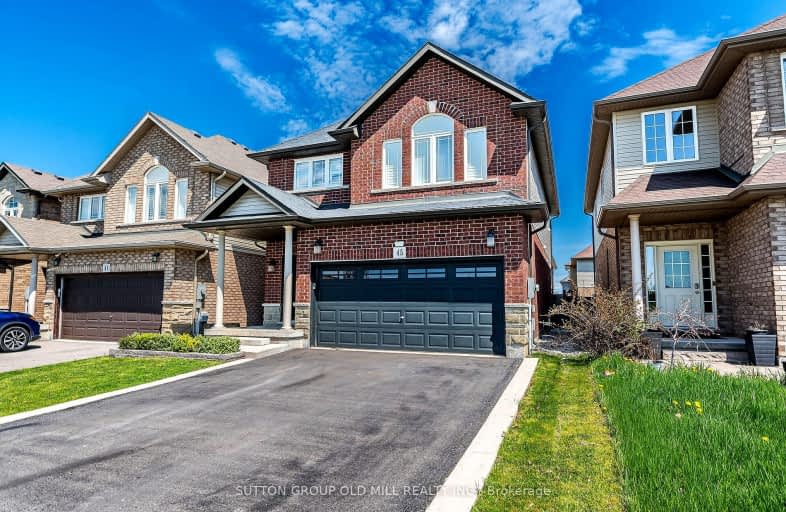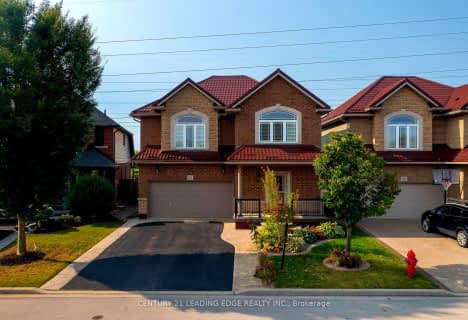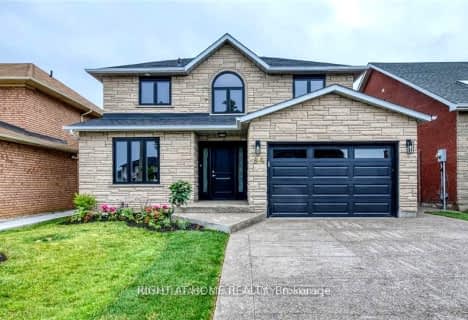Car-Dependent
- Most errands require a car.
Some Transit
- Most errands require a car.
Somewhat Bikeable
- Most errands require a car.

St. James the Apostle Catholic Elementary School
Elementary: CatholicMount Albion Public School
Elementary: PublicSt. Paul Catholic Elementary School
Elementary: CatholicJanet Lee Public School
Elementary: PublicSt. Mark Catholic Elementary School
Elementary: CatholicGatestone Elementary Public School
Elementary: PublicÉSAC Mère-Teresa
Secondary: CatholicNora Henderson Secondary School
Secondary: PublicGlendale Secondary School
Secondary: PublicSherwood Secondary School
Secondary: PublicSaltfleet High School
Secondary: PublicBishop Ryan Catholic Secondary School
Secondary: Catholic-
Amazing Adventures Playland
240 Nebo Rd (Rymal Rd E), Hamilton ON L8W 2E4 3.18km -
FH Sherman Recreation Park
Stoney Creek ON 4.51km -
Andrew Warburton Memorial Park
Cope St, Hamilton ON 7.5km
-
BMO Bank of Montreal
1395 Upper Ottawa St, Hamilton ON L8W 3L5 3.73km -
TD Bank Financial Group
867 Rymal Rd E (Upper Gage Ave), Hamilton ON L8W 1B6 4.37km -
Gic Advantage Plus
10 2nd St N, Stoney Creek ON L8G 1Y6 5.78km
- 3 bath
- 4 bed
- 2500 sqft
33 Hampshire Place, Hamilton, Ontario • L8J 2V3 • Stoney Creek Mountain
- 5 bath
- 3 bed
- 2000 sqft
17 Hillcroft Drive, Hamilton, Ontario • L8J 3W6 • Stoney Creek Mountain
- — bath
- — bed
- — sqft
20 Columbus Gate, Hamilton, Ontario • L8J 0L3 • Stoney Creek Mountain
- 3 bath
- 3 bed
- 1500 sqft
38 Narbonne Crescent, Hamilton, Ontario • L8J 0J7 • Stoney Creek Mountain
- 4 bath
- 4 bed
- 2500 sqft
3 Aldgate Avenue, Hamilton, Ontario • L8J 0H9 • Stoney Creek Mountain



















