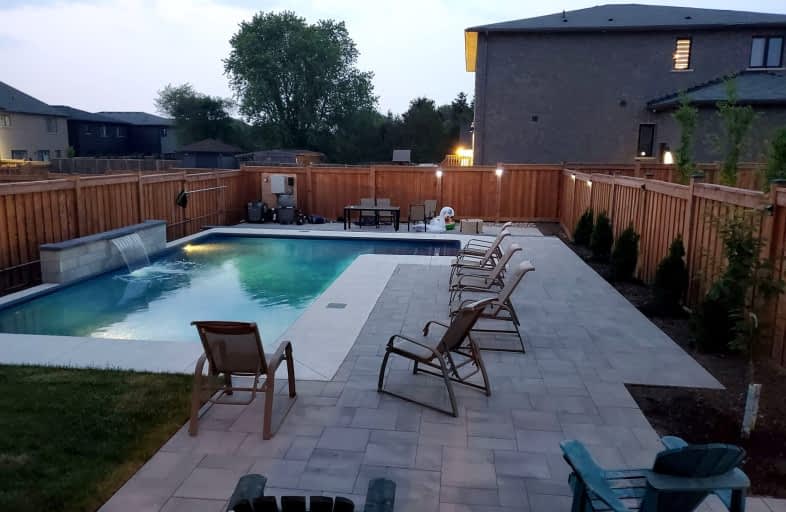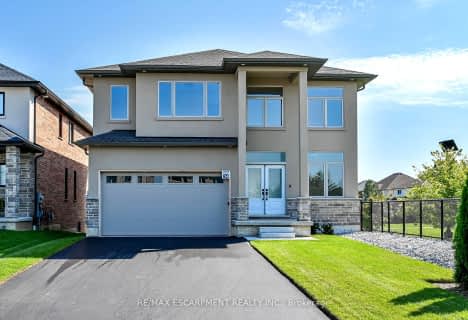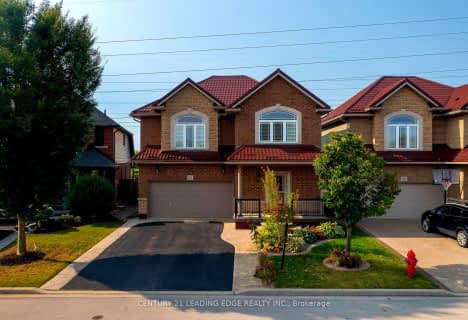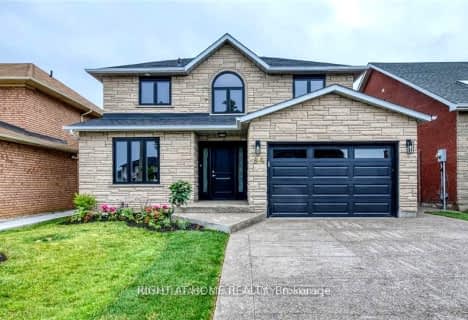Car-Dependent
- Most errands require a car.
Some Transit
- Most errands require a car.
Somewhat Bikeable
- Most errands require a car.

Mount Albion Public School
Elementary: PublicSt. Paul Catholic Elementary School
Elementary: CatholicJanet Lee Public School
Elementary: PublicBilly Green Elementary School
Elementary: PublicSt. Mark Catholic Elementary School
Elementary: CatholicGatestone Elementary Public School
Elementary: PublicVincent Massey/James Street
Secondary: PublicÉSAC Mère-Teresa
Secondary: CatholicNora Henderson Secondary School
Secondary: PublicSherwood Secondary School
Secondary: PublicSaltfleet High School
Secondary: PublicBishop Ryan Catholic Secondary School
Secondary: Catholic-
T. B. McQuesten Park
1199 Upper Wentworth St, Hamilton ON 5.03km -
Mountain Drive Park
Concession St (Upper Gage), Hamilton ON 6.64km -
Andrew Warburton Memorial Park
Cope St, Hamilton ON 6.96km
-
TD Bank Financial Group
867 Rymal Rd E (Upper Gage Ave), Hamilton ON L8W 1B6 3.38km -
Localcoin Bitcoin ATM - Top's Discount Foods
969 Upper Ottawa St, Hamilton ON L8T 4V9 3.45km -
CIBC
969 Upper Ottawa St, Hamilton ON L8T 4V9 3.46km
- 3 bath
- 4 bed
- 2500 sqft
33 Hampshire Place, Hamilton, Ontario • L8J 2V3 • Stoney Creek Mountain
- 5 bath
- 3 bed
- 2000 sqft
17 Hillcroft Drive, Hamilton, Ontario • L8J 3W6 • Stoney Creek Mountain
- 3 bath
- 4 bed
- 2500 sqft
51 Narbonne Crescent, Hamilton, Ontario • L8J 0J7 • Stoney Creek Mountain
- 3 bath
- 4 bed
- 2500 sqft
34 Hampshire Place, Hamilton, Ontario • L8J 2V3 • Stoney Creek Mountain
- 2 bath
- 4 bed
- 2000 sqft
2 Hampshire Place, Hamilton, Ontario • L8J 3W9 • Stoney Creek Mountain



















