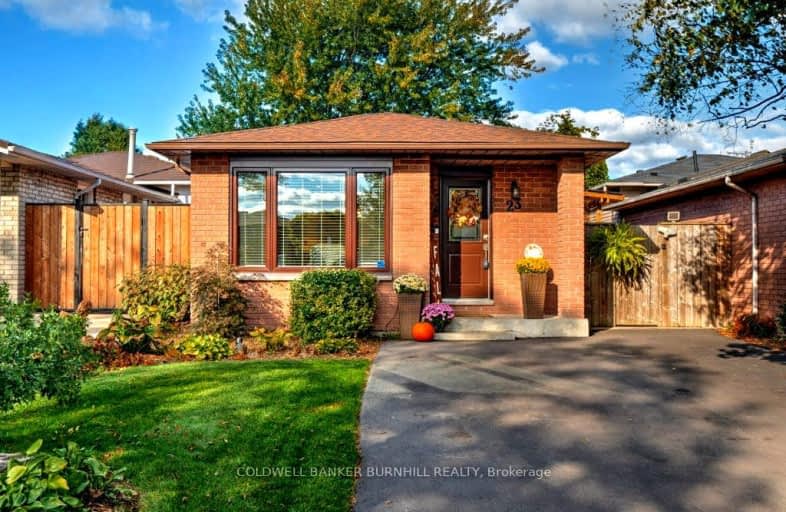Very Walkable
- Most errands can be accomplished on foot.
76
/100
Some Transit
- Most errands require a car.
47
/100
Bikeable
- Some errands can be accomplished on bike.
61
/100

Richard Beasley Junior Public School
Elementary: Public
2.29 km
Lincoln Alexander Public School
Elementary: Public
1.38 km
St. Kateri Tekakwitha Catholic Elementary School
Elementary: Catholic
0.80 km
Cecil B Stirling School
Elementary: Public
0.94 km
St. Teresa of Calcutta Catholic Elementary School
Elementary: Catholic
1.67 km
Templemead Elementary School
Elementary: Public
0.45 km
Vincent Massey/James Street
Secondary: Public
3.36 km
ÉSAC Mère-Teresa
Secondary: Catholic
2.47 km
Nora Henderson Secondary School
Secondary: Public
2.30 km
Sherwood Secondary School
Secondary: Public
4.03 km
St. Jean de Brebeuf Catholic Secondary School
Secondary: Catholic
1.75 km
Bishop Ryan Catholic Secondary School
Secondary: Catholic
2.72 km
-
Chappel East
Hamilton ON 1.99km -
T. B. McQuesten Park
1199 Upper Wentworth St, Hamilton ON 2.38km -
Glen Castle Park
30 Glen Castle Dr, Hamilton ON 4.12km
-
HODL Bitcoin ATM - New York News
1782 Stone Church Rd E, Stoney Creek ON L8J 0K5 2.63km -
HODL Bitcoin ATM - Busy Bee Convenience
1032 Upper Wellington St, Hamilton ON L9A 3S3 3.91km -
CIBC
1550 Upper James St (Rymal Rd. W.), Hamilton ON L9B 2L6 4.07km














