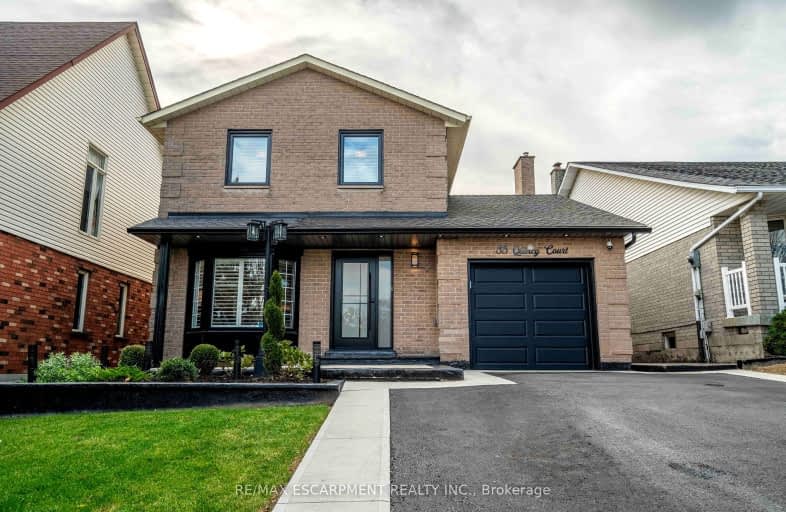Very Walkable
- Most errands can be accomplished on foot.
78
/100
Some Transit
- Most errands require a car.
45
/100
Bikeable
- Some errands can be accomplished on bike.
59
/100

Richard Beasley Junior Public School
Elementary: Public
1.66 km
Lincoln Alexander Public School
Elementary: Public
0.88 km
St. Kateri Tekakwitha Catholic Elementary School
Elementary: Catholic
0.29 km
Cecil B Stirling School
Elementary: Public
0.33 km
St. Teresa of Calcutta Catholic Elementary School
Elementary: Catholic
1.21 km
Templemead Elementary School
Elementary: Public
0.47 km
Vincent Massey/James Street
Secondary: Public
2.72 km
ÉSAC Mère-Teresa
Secondary: Catholic
1.95 km
Nora Henderson Secondary School
Secondary: Public
1.67 km
Sherwood Secondary School
Secondary: Public
3.46 km
St. Jean de Brebeuf Catholic Secondary School
Secondary: Catholic
1.61 km
Bishop Ryan Catholic Secondary School
Secondary: Catholic
3.10 km
-
T. B. McQuesten Park
1199 Upper Wentworth St, Hamilton ON 1.96km -
Elmar Park
140 Brigade Dr, Hamilton ON L9B 2B9 2.58km -
William Connell City-Wide Park
1086 W 5th St, Hamilton ON L9B 1J6 4.25km
-
TD Bank Financial Group
867 Rymal Rd E (Upper Gage Ave), Hamilton ON L8W 1B6 1.16km -
CIBC
969 Upper Ottawa St, Hamilton ON L8T 4V9 1.38km -
Localcoin Bitcoin ATM - Top's Discount Foods
969 Upper Ottawa St, Hamilton ON L8T 4V9 1.38km














