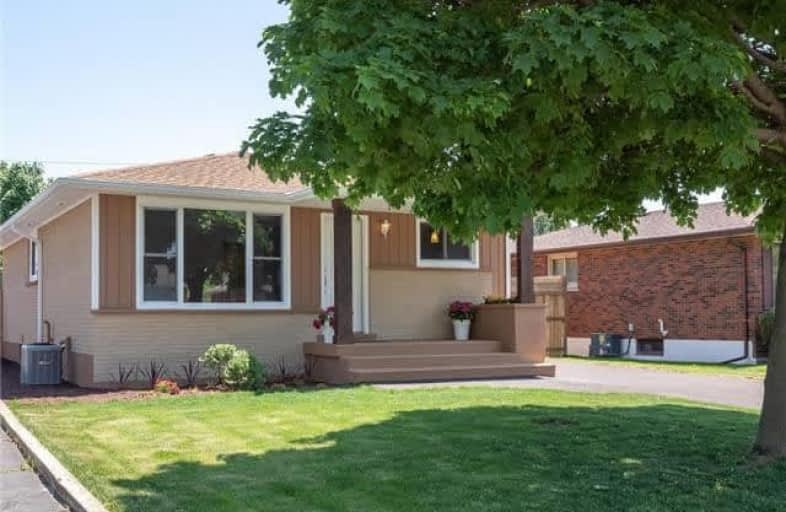
Our Lady of Lourdes Catholic Elementary School
Elementary: Catholic
1.13 km
Ridgemount Junior Public School
Elementary: Public
0.75 km
Pauline Johnson Public School
Elementary: Public
0.13 km
Norwood Park Elementary School
Elementary: Public
1.13 km
St. Michael Catholic Elementary School
Elementary: Catholic
0.48 km
Sts. Peter and Paul Catholic Elementary School
Elementary: Catholic
1.88 km
Turning Point School
Secondary: Public
3.68 km
Vincent Massey/James Street
Secondary: Public
2.40 km
St. Charles Catholic Adult Secondary School
Secondary: Catholic
1.94 km
Nora Henderson Secondary School
Secondary: Public
2.54 km
Westmount Secondary School
Secondary: Public
2.07 km
St. Jean de Brebeuf Catholic Secondary School
Secondary: Catholic
2.21 km














