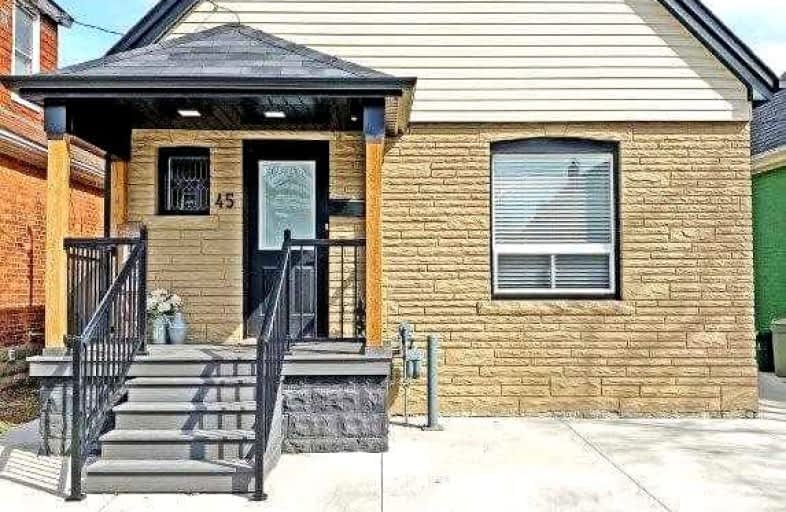
Sacred Heart of Jesus Catholic Elementary School
Elementary: Catholic
0.32 km
ÉÉC Notre-Dame
Elementary: Catholic
1.01 km
Blessed Sacrament Catholic Elementary School
Elementary: Catholic
1.31 km
Adelaide Hoodless Public School
Elementary: Public
1.15 km
Franklin Road Elementary Public School
Elementary: Public
1.48 km
George L Armstrong Public School
Elementary: Public
0.75 km
King William Alter Ed Secondary School
Secondary: Public
2.14 km
Vincent Massey/James Street
Secondary: Public
1.55 km
St. Charles Catholic Adult Secondary School
Secondary: Catholic
2.10 km
Nora Henderson Secondary School
Secondary: Public
2.62 km
Sherwood Secondary School
Secondary: Public
2.33 km
Cathedral High School
Secondary: Catholic
1.50 km














