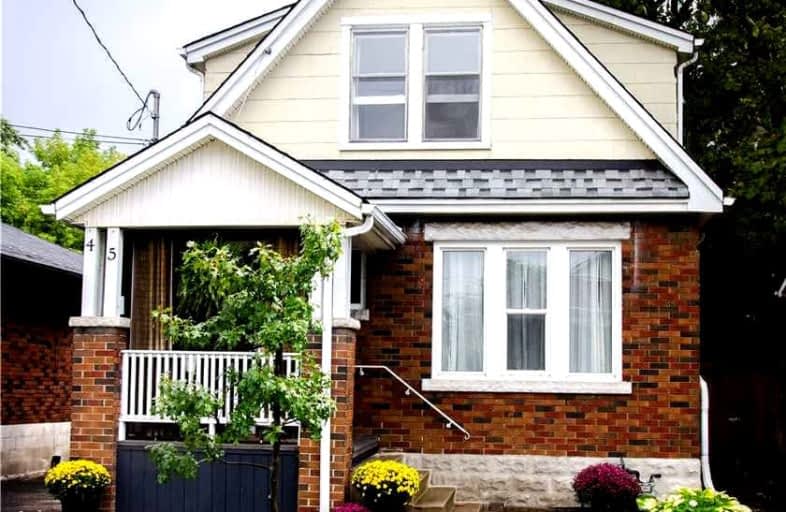
Queensdale School
Elementary: PublicRidgemount Junior Public School
Elementary: PublicNorwood Park Elementary School
Elementary: PublicSt. Michael Catholic Elementary School
Elementary: CatholicQueen Victoria Elementary Public School
Elementary: PublicSts. Peter and Paul Catholic Elementary School
Elementary: CatholicKing William Alter Ed Secondary School
Secondary: PublicTurning Point School
Secondary: PublicSt. Charles Catholic Adult Secondary School
Secondary: CatholicSir John A Macdonald Secondary School
Secondary: PublicCathedral High School
Secondary: CatholicWestmount Secondary School
Secondary: Public- 6 bath
- 5 bed
- 1500 sqft
Ave S-59 Paisley Avenue South, Hamilton, Ontario • L8S 1V2 • Westdale














