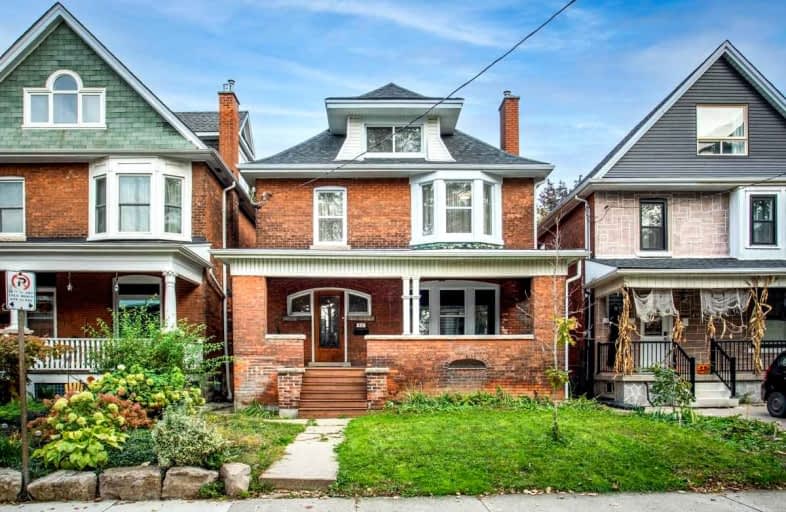Somewhat Walkable
- Some errands can be accomplished on foot.
58
/100
Good Transit
- Some errands can be accomplished by public transportation.
61
/100
Very Bikeable
- Most errands can be accomplished on bike.
74
/100

ÉÉC Notre-Dame
Elementary: Catholic
0.87 km
St. Brigid Catholic Elementary School
Elementary: Catholic
1.29 km
St. Ann (Hamilton) Catholic Elementary School
Elementary: Catholic
0.65 km
Adelaide Hoodless Public School
Elementary: Public
0.46 km
Cathy Wever Elementary Public School
Elementary: Public
1.09 km
Prince of Wales Elementary Public School
Elementary: Public
0.51 km
King William Alter Ed Secondary School
Secondary: Public
1.94 km
Turning Point School
Secondary: Public
2.68 km
Vincent Massey/James Street
Secondary: Public
2.76 km
Delta Secondary School
Secondary: Public
2.16 km
Sherwood Secondary School
Secondary: Public
2.71 km
Cathedral High School
Secondary: Catholic
1.37 km
-
Powell Park
134 Stirton St, Hamilton ON 0.67km -
Mountain Brow Park
1.28km -
Woodlands Park
Sanford Ave N (Barton St E), Hamilton ON 1.2km
-
Scotiabank
997A Fennell Ave E (Upper Gage and Fennell), Hamilton ON L8T 1R1 2.42km -
HSBC
40 King St E, Hamilton ON L8N 1A3 2.56km -
RBC Royal Bank ATM
100 King St W, Hamilton ON L8P 1A2 2.76km














