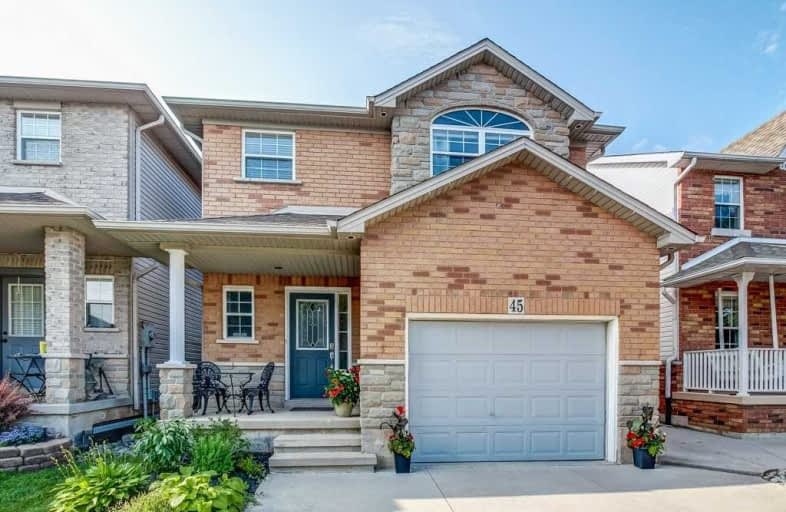Sold on Aug 16, 2019
Note: Property is not currently for sale or for rent.

-
Type: Detached
-
Style: 2-Storey
-
Size: 1500 sqft
-
Lot Size: 29 x 115 Feet
-
Age: 16-30 years
-
Taxes: $3,763 per year
-
Days on Site: 36 Days
-
Added: Sep 07, 2019 (1 month on market)
-
Updated:
-
Last Checked: 3 months ago
-
MLS®#: X4519432
-
Listed By: Apex results realty inc., brokerage
Welcome Home To This Immaculately Kept, 3 Bed,2.5 Bath Home In Desirable Family Friendly Ancaster Neighborhood. This "Move-In Ready" Home Features Many Updates, Newer Kitchen W/ Stainless Appliances/Quartz Counter Tops (2016),Hardwood Floors(2010), Powder Room (2011), Roof (2015),Main Floor Windows And Patio Door & 5Pc Main Bath (2018) And Ensuite (2019). Partially Finished Basement And Beautiful Backyard Complete This "Must See" Property.
Extras
Existing S/S (Fridge, Gas Stove, Dishwasher), Washer & Dryer, Gdo & Remote, Garden Shed, All Elf, All Existing Window Coverings.**Interboard Listing: Hamilton - Burlington R.E. Assoc**
Property Details
Facts for 45 Kendrick Court, Hamilton
Status
Days on Market: 36
Last Status: Sold
Sold Date: Aug 16, 2019
Closed Date: Sep 09, 2019
Expiry Date: Nov 29, 2019
Sold Price: $610,000
Unavailable Date: Aug 16, 2019
Input Date: Jul 16, 2019
Property
Status: Sale
Property Type: Detached
Style: 2-Storey
Size (sq ft): 1500
Age: 16-30
Area: Hamilton
Community: Ancaster
Availability Date: Flexible
Inside
Bedrooms: 3
Bathrooms: 3
Kitchens: 1
Rooms: 6
Den/Family Room: Yes
Air Conditioning: Central Air
Fireplace: Yes
Laundry Level: Lower
Central Vacuum: Y
Washrooms: 3
Building
Basement: Full
Basement 2: Part Fin
Heat Type: Forced Air
Heat Source: Gas
Exterior: Brick
Exterior: Vinyl Siding
Elevator: N
Water Supply: Municipal
Special Designation: Unknown
Other Structures: Garden Shed
Parking
Driveway: Pvt Double
Garage Spaces: 1
Garage Type: Attached
Covered Parking Spaces: 4
Total Parking Spaces: 5
Fees
Tax Year: 2019
Tax Legal Description: Lot 82, Plan 62M834, S/T A Right To Enter For ...
Taxes: $3,763
Highlights
Feature: Fenced Yard
Feature: Park
Feature: Public Transit
Feature: School
Land
Cross Street: Fiddlers Green / Lia
Municipality District: Hamilton
Fronting On: North
Pool: None
Sewer: Sewers
Lot Depth: 115 Feet
Lot Frontage: 29 Feet
Rooms
Room details for 45 Kendrick Court, Hamilton
| Type | Dimensions | Description |
|---|---|---|
| Living Ground | 5.15 x 3.44 | |
| Dining Ground | 3.84 x 3.21 | |
| Kitchen Ground | 3.36 x 3.21 | |
| Bathroom Ground | - | 2 Pc Bath |
| Master 2nd | 4.75 x 4.81 | |
| Bathroom 2nd | - | 4 Pc Ensuite |
| Br 2nd | 4.64 x 3.39 | |
| Br 2nd | 3.57 x 3.42 | |
| Bathroom 2nd | - | 5 Pc Bath |
| Rec Bsmt | - | |
| Utility Bsmt | 7.12 x 6.74 |
| XXXXXXXX | XXX XX, XXXX |
XXXX XXX XXXX |
$XXX,XXX |
| XXX XX, XXXX |
XXXXXX XXX XXXX |
$XXX,XXX |
| XXXXXXXX XXXX | XXX XX, XXXX | $610,000 XXX XXXX |
| XXXXXXXX XXXXXX | XXX XX, XXXX | $624,900 XXX XXXX |

Ancaster Senior Public School
Elementary: PublicC H Bray School
Elementary: PublicSt. Ann (Ancaster) Catholic Elementary School
Elementary: CatholicSt. Joachim Catholic Elementary School
Elementary: CatholicFessenden School
Elementary: PublicImmaculate Conception Catholic Elementary School
Elementary: CatholicDundas Valley Secondary School
Secondary: PublicSt. Mary Catholic Secondary School
Secondary: CatholicSir Allan MacNab Secondary School
Secondary: PublicBishop Tonnos Catholic Secondary School
Secondary: CatholicAncaster High School
Secondary: PublicSt. Thomas More Catholic Secondary School
Secondary: Catholic

