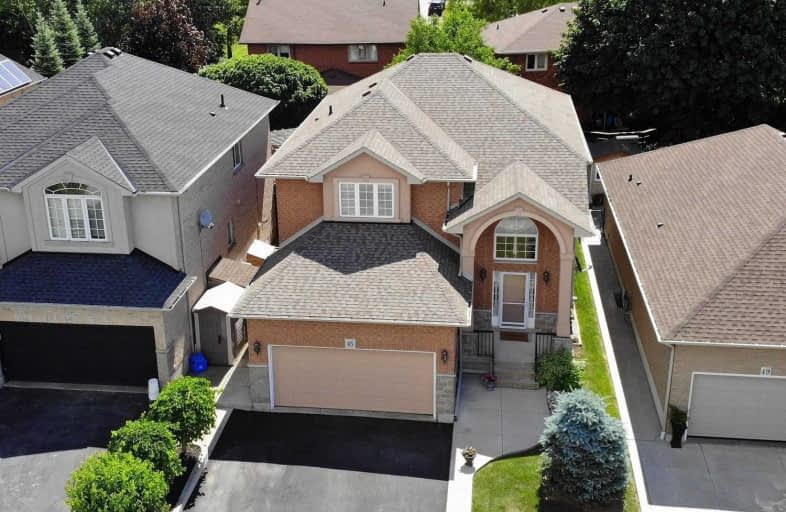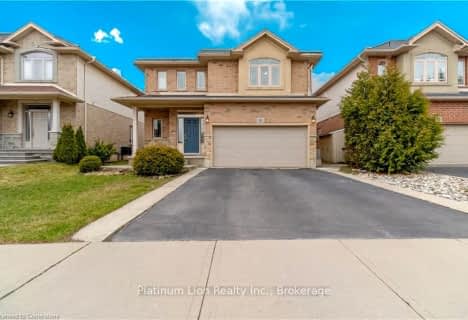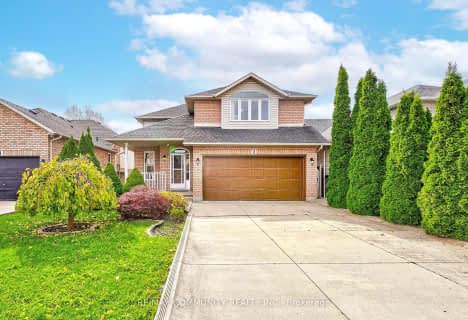
James MacDonald Public School
Elementary: Public
1.68 km
Corpus Christi Catholic Elementary School
Elementary: Catholic
0.61 km
St. Marguerite d'Youville Catholic Elementary School
Elementary: Catholic
1.89 km
Annunciation of Our Lord Catholic Elementary School
Elementary: Catholic
2.33 km
R A Riddell Public School
Elementary: Public
2.17 km
St. Thérèse of Lisieux Catholic Elementary School
Elementary: Catholic
1.18 km
St. Charles Catholic Adult Secondary School
Secondary: Catholic
4.50 km
Sir Allan MacNab Secondary School
Secondary: Public
3.58 km
Westdale Secondary School
Secondary: Public
6.27 km
Westmount Secondary School
Secondary: Public
2.71 km
St. Jean de Brebeuf Catholic Secondary School
Secondary: Catholic
3.08 km
St. Thomas More Catholic Secondary School
Secondary: Catholic
1.86 km














