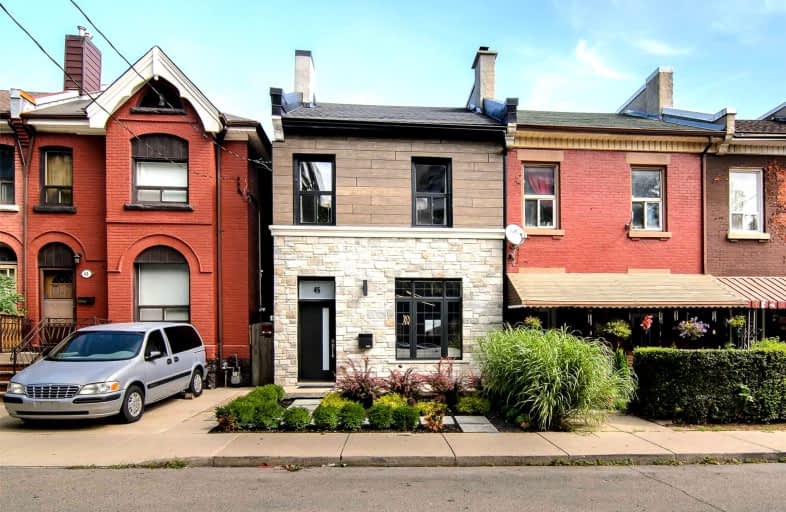Sold on Nov 29, 2021
Note: Property is not currently for sale or for rent.

-
Type: Att/Row/Twnhouse
-
Style: 2-Storey
-
Size: 1500 sqft
-
Lot Size: 19 x 83 Feet
-
Age: 100+ years
-
Taxes: $2,671 per year
-
Days on Site: 17 Days
-
Added: Nov 12, 2021 (2 weeks on market)
-
Updated:
-
Last Checked: 2 months ago
-
MLS®#: X5431220
-
Listed By: Keller williams signature realty, brokerage
Stunning Newly Renovated Solid All Brick 1766 Sq Ft End Unit Townhouse Near Trendy James St. N. Walking Distance To Everything Vibranthamilton Has To Offer & Conveniently Located Near The Go Station. This 3 Bedroom, 3 Bath Home Has 10Ft High Ceilings Throughout Giving It A Spacious &Open Feel. Incredible Floor Tile Inlay Transition To Solid Hardwood Floors, Stone Countertops, Textured Kitchen Backsplash, High End S/S Appliances, Andcustom Millwork.
Extras
Central Air 2019, Furnace 2014, Windows Approx 3-5 Years Old. Structural, Hvac, Electrical, Plumbing, Additional Insulation To Front/Exterior Walls& Attic In 2021. Inclusions: All Appliances & Fixtures Exclusions: Soft Window Coverings
Property Details
Facts for 45 Robert Street, Hamilton
Status
Days on Market: 17
Last Status: Sold
Sold Date: Nov 29, 2021
Closed Date: Feb 24, 2022
Expiry Date: Feb 12, 2022
Sold Price: $772,000
Unavailable Date: Nov 29, 2021
Input Date: Nov 12, 2021
Property
Status: Sale
Property Type: Att/Row/Twnhouse
Style: 2-Storey
Size (sq ft): 1500
Age: 100+
Area: Hamilton
Community: Beasley
Availability Date: Flexible
Inside
Bedrooms: 3
Bathrooms: 3
Kitchens: 1
Rooms: 10
Den/Family Room: No
Air Conditioning: Central Air
Fireplace: Yes
Laundry Level: Lower
Central Vacuum: Y
Washrooms: 3
Building
Basement: Finished
Heat Type: Forced Air
Heat Source: Gas
Exterior: Brick
Exterior: Stone
Water Supply: Municipal
Special Designation: Unknown
Parking
Driveway: None
Garage Type: None
Fees
Tax Year: 2020
Tax Legal Description: Pt Lt 15 James Hughson Survey (Unregistered); Pt
Taxes: $2,671
Land
Cross Street: Hughson & Robert
Municipality District: Hamilton
Fronting On: North
Parcel Number: 171610080
Pool: None
Sewer: Sewers
Lot Depth: 83 Feet
Lot Frontage: 19 Feet
Zoning: Res
Rooms
Room details for 45 Robert Street, Hamilton
| Type | Dimensions | Description |
|---|---|---|
| Kitchen Main | 3.78 x 4.57 | |
| Dining Main | 4.09 x 4.42 | |
| Living Main | 4.42 x 5.44 | |
| Br 2nd | 4.67 x 4.04 | |
| 2nd Br 2nd | 3.35 x 3.96 | |
| 3rd Br 2nd | 3.73 x 3.78 | |
| Rec Bsmt | 3.48 x 4.14 | |
| Utility Bsmt | 1.70 x 4.11 | |
| Laundry Bsmt | 2.97 x 5.38 | |
| Cold/Cant Bsmt | 2.13 x 3.76 |
| XXXXXXXX | XXX XX, XXXX |
XXXX XXX XXXX |
$XXX,XXX |
| XXX XX, XXXX |
XXXXXX XXX XXXX |
$XXX,XXX | |
| XXXXXXXX | XXX XX, XXXX |
XXXXXXX XXX XXXX |
|
| XXX XX, XXXX |
XXXXXX XXX XXXX |
$XXX,XXX |
| XXXXXXXX XXXX | XXX XX, XXXX | $772,000 XXX XXXX |
| XXXXXXXX XXXXXX | XXX XX, XXXX | $779,000 XXX XXXX |
| XXXXXXXX XXXXXXX | XXX XX, XXXX | XXX XXXX |
| XXXXXXXX XXXXXX | XXX XX, XXXX | $599,000 XXX XXXX |

St. Patrick Catholic Elementary School
Elementary: CatholicCentral Junior Public School
Elementary: PublicHess Street Junior Public School
Elementary: PublicSt. Lawrence Catholic Elementary School
Elementary: CatholicBennetto Elementary School
Elementary: PublicDr. J. Edgar Davey (New) Elementary Public School
Elementary: PublicKing William Alter Ed Secondary School
Secondary: PublicTurning Point School
Secondary: PublicÉcole secondaire Georges-P-Vanier
Secondary: PublicSt. Charles Catholic Adult Secondary School
Secondary: CatholicSir John A Macdonald Secondary School
Secondary: PublicCathedral High School
Secondary: Catholic- 2 bath
- 3 bed
- 1100 sqft
16 Murray Street East, Hamilton, Ontario • L8L 3E7 • Beasley



