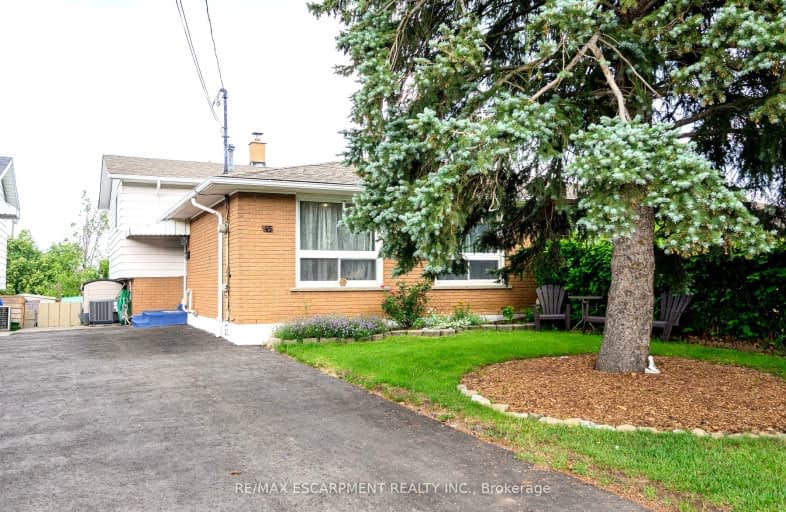Car-Dependent
- Most errands require a car.
41
/100
Some Transit
- Most errands require a car.
47
/100
Somewhat Bikeable
- Almost all errands require a car.
16
/100

St. James the Apostle Catholic Elementary School
Elementary: Catholic
1.94 km
St. Luke Catholic Elementary School
Elementary: Catholic
1.30 km
Elizabeth Bagshaw School
Elementary: Public
1.50 km
St. Paul Catholic Elementary School
Elementary: Catholic
1.38 km
Billy Green Elementary School
Elementary: Public
1.16 km
Sir Wilfrid Laurier Public School
Elementary: Public
1.00 km
Glendale Secondary School
Secondary: Public
1.84 km
Sir Winston Churchill Secondary School
Secondary: Public
3.26 km
Sherwood Secondary School
Secondary: Public
3.67 km
Saltfleet High School
Secondary: Public
2.93 km
Cardinal Newman Catholic Secondary School
Secondary: Catholic
3.54 km
Bishop Ryan Catholic Secondary School
Secondary: Catholic
3.94 km
-
Heritage Green Leash Free Dog Park
Stoney Creek ON 1.53km -
Mohawk Sports Park
1100 Mohawk Rd E, Hamilton ON 2.78km -
Cunningham Park
100 Wexford Ave S (Wexford and Central), Ontario 3.9km
-
Refreshingly Rural
350 Quigley Rd, Hamilton ON L8K 5N2 0.26km -
CIBC
146 Hwy 8 Hwy, Hamilton ON L8G 1C2 3.65km -
RBC Royal Bank
2166 Rymal Rd E (at Terryberry Rd.), Hannon ON L0R 1P0 3.75km














