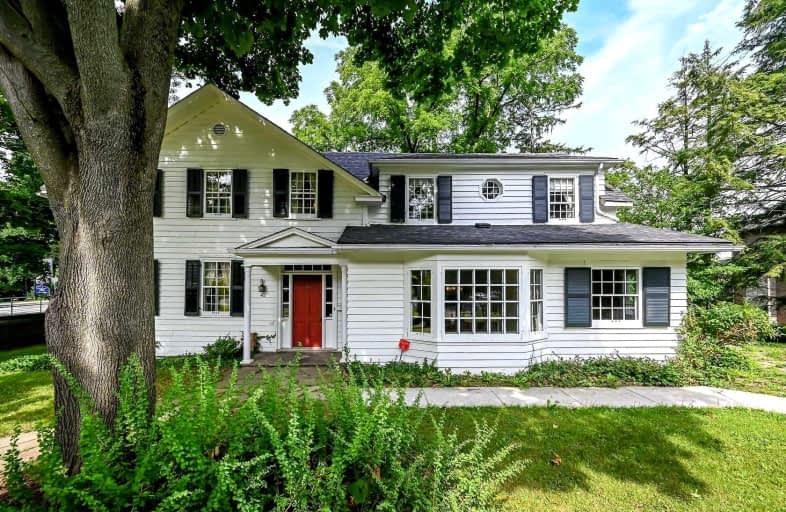Sold on Nov 03, 2022
Note: Property is not currently for sale or for rent.

-
Type: Detached
-
Style: 2-Storey
-
Size: 3000 sqft
-
Lot Size: 81.3 x 0 Feet
-
Age: 100+ years
-
Taxes: $6,048 per year
-
Days on Site: 6 Days
-
Added: Oct 28, 2022 (6 days on market)
-
Updated:
-
Last Checked: 2 months ago
-
MLS®#: X5809223
-
Listed By: Royal lepage state realty, brokerage
Charming Century Home Nestled In The Heart Of Olde Ancaster, Original Wood Floors, Hand-Hewn Beams And Wood-Burning Fireplace In The Family Room. Detached Double Garage, Just Steps Away From The New Ancaster Memorial Arts Centre And Fieldcote Museum. Within Walking Distance Of Parks, Hamilton Golf & Country Club, Public Library, Fine Restaurants And Cafes. Mins To Hwy 403. Being Sold "As-Is".
Extras
Brokerage Remarks Cont'd - Within Walking Distance Of Parks, Hamilton Golf & Country Club, Public Library, Fine Restaurants And Cafes. Mins To Hwy 403. Being Sold "As-Is".
Property Details
Facts for 45 Sulphur Springs Road, Hamilton
Status
Days on Market: 6
Last Status: Sold
Sold Date: Nov 03, 2022
Closed Date: Jan 16, 2023
Expiry Date: Mar 31, 2023
Sold Price: $970,000
Unavailable Date: Nov 03, 2022
Input Date: Oct 28, 2022
Prior LSC: Listing with no contract changes
Property
Status: Sale
Property Type: Detached
Style: 2-Storey
Size (sq ft): 3000
Age: 100+
Area: Hamilton
Community: Ancaster
Availability Date: Immediate
Assessment Amount: $529,000
Assessment Year: 2022
Inside
Bedrooms: 5
Bathrooms: 3
Kitchens: 1
Rooms: 11
Den/Family Room: Yes
Air Conditioning: Central Air
Fireplace: Yes
Washrooms: 3
Building
Basement: Part Bsmt
Basement 2: Unfinished
Heat Type: Forced Air
Heat Source: Gas
Exterior: Wood
Water Supply: Municipal
Special Designation: Unknown
Parking
Driveway: Pvt Double
Garage Spaces: 2
Garage Type: Detached
Covered Parking Spaces: 2
Total Parking Spaces: 4
Fees
Tax Year: 2022
Tax Legal Description: See Attachment
Taxes: $6,048
Highlights
Feature: Arts Centre
Feature: Golf
Feature: Library
Feature: Park
Feature: Public Transit
Feature: Wooded/Treed
Land
Cross Street: Corner Of Sulphur Sp
Municipality District: Hamilton
Fronting On: West
Parcel Number: 174461042
Pool: None
Sewer: Sewers
Lot Frontage: 81.3 Feet
Acres: < .50
Additional Media
- Virtual Tour: https://www.myvisuallistings.com/vt/329662
Rooms
Room details for 45 Sulphur Springs Road, Hamilton
| Type | Dimensions | Description |
|---|---|---|
| Foyer Main | 1.04 x 2.13 | |
| Living Main | 6.53 x 5.38 | |
| Den Main | 3.05 x 2.95 | |
| Den Main | 2.26 x 1.83 | |
| Dining Main | 6.30 x 3.05 | |
| Kitchen Main | 6.22 x 2.87 | |
| Family Main | 5.49 x 3.35 | |
| Br Main | 2.64 x 3.28 | |
| 2nd Br Main | 4.32 x 3.78 | |
| 3rd Br 2nd | 4.32 x 2.87 | |
| 4th Br 2nd | 3.17 x 5.69 | |
| 5th Br 2nd | 3.10 x 5.05 |
| XXXXXXXX | XXX XX, XXXX |
XXXX XXX XXXX |
$XXX,XXX |
| XXX XX, XXXX |
XXXXXX XXX XXXX |
$XXX,XXX | |
| XXXXXXXX | XXX XX, XXXX |
XXXXXXX XXX XXXX |
|
| XXX XX, XXXX |
XXXXXX XXX XXXX |
$X,XXX,XXX | |
| XXXXXXXX | XXX XX, XXXX |
XXXXXXX XXX XXXX |
|
| XXX XX, XXXX |
XXXXXX XXX XXXX |
$X,XXX,XXX |
| XXXXXXXX XXXX | XXX XX, XXXX | $970,000 XXX XXXX |
| XXXXXXXX XXXXXX | XXX XX, XXXX | $999,000 XXX XXXX |
| XXXXXXXX XXXXXXX | XXX XX, XXXX | XXX XXXX |
| XXXXXXXX XXXXXX | XXX XX, XXXX | $1,295,000 XXX XXXX |
| XXXXXXXX XXXXXXX | XXX XX, XXXX | XXX XXXX |
| XXXXXXXX XXXXXX | XXX XX, XXXX | $1,295,000 XXX XXXX |

Rousseau Public School
Elementary: PublicAncaster Senior Public School
Elementary: PublicC H Bray School
Elementary: PublicSt. Ann (Ancaster) Catholic Elementary School
Elementary: CatholicSt. Joachim Catholic Elementary School
Elementary: CatholicFessenden School
Elementary: PublicDundas Valley Secondary School
Secondary: PublicSt. Mary Catholic Secondary School
Secondary: CatholicSir Allan MacNab Secondary School
Secondary: PublicBishop Tonnos Catholic Secondary School
Secondary: CatholicAncaster High School
Secondary: PublicSt. Thomas More Catholic Secondary School
Secondary: Catholic

