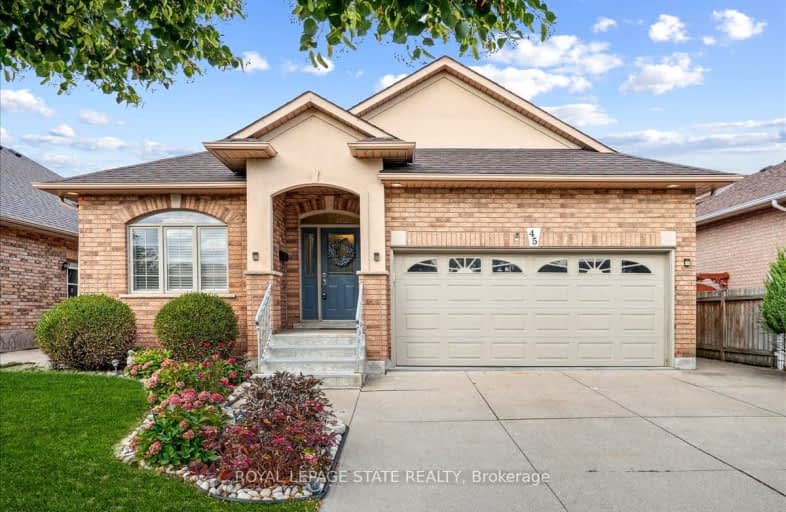Somewhat Walkable
- Some errands can be accomplished on foot.
62
/100
Some Transit
- Most errands require a car.
44
/100
Somewhat Bikeable
- Most errands require a car.
46
/100

Eastdale Public School
Elementary: Public
0.70 km
St. Martin of Tours Catholic Elementary School
Elementary: Catholic
1.37 km
St. Agnes Catholic Elementary School
Elementary: Catholic
1.39 km
Mountain View Public School
Elementary: Public
0.88 km
St. Francis Xavier Catholic Elementary School
Elementary: Catholic
0.29 km
Memorial Public School
Elementary: Public
0.69 km
Delta Secondary School
Secondary: Public
6.95 km
Glendale Secondary School
Secondary: Public
3.93 km
Sir Winston Churchill Secondary School
Secondary: Public
5.38 km
Orchard Park Secondary School
Secondary: Public
1.74 km
Saltfleet High School
Secondary: Public
5.76 km
Cardinal Newman Catholic Secondary School
Secondary: Catholic
1.10 km













