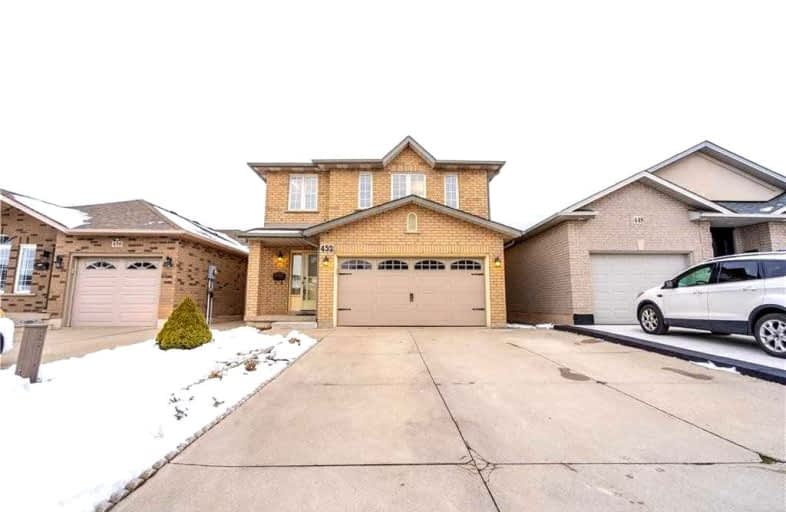
Car-Dependent
- Most errands require a car.
Good Transit
- Some errands can be accomplished by public transportation.
Bikeable
- Some errands can be accomplished on bike.

Eastdale Public School
Elementary: PublicCollegiate Avenue School
Elementary: PublicSt. Martin of Tours Catholic Elementary School
Elementary: CatholicSt. Agnes Catholic Elementary School
Elementary: CatholicSt. Francis Xavier Catholic Elementary School
Elementary: CatholicLake Avenue Public School
Elementary: PublicDelta Secondary School
Secondary: PublicGlendale Secondary School
Secondary: PublicSir Winston Churchill Secondary School
Secondary: PublicOrchard Park Secondary School
Secondary: PublicSaltfleet High School
Secondary: PublicCardinal Newman Catholic Secondary School
Secondary: Catholic-
Niagara Falls State Park
5400 Robinson St, Niagara Falls ON L2G 2A6 3.21km -
Mahoney Park
Mahony Ave, Hamilton ON 4.13km -
Hydro Fields
Lawrence Rd & Cochrane Rd, Hamilton ON 4.65km
-
Scotiabank
276 Barton St, Stoney Creek ON L8E 2K6 1.45km -
Scotiabank
686 Queenston Rd (at Nash Rd S), Hamilton ON L8G 1A3 2.24km -
Refreshingly Rural
350 Quigley Rd, Hamilton ON L8K 5N2 3.71km
- 3 bath
- 4 bed
- 2500 sqft
48 Prestwick Street, Hamilton, Ontario • L8J 0K6 • Stoney Creek Mountain












