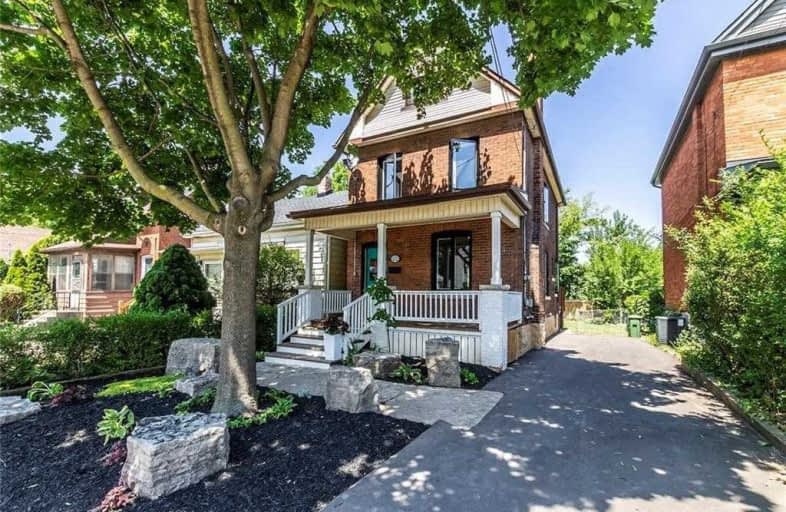
École élémentaire Georges-P-Vanier
Elementary: Public
1.24 km
Strathcona Junior Public School
Elementary: Public
1.22 km
Ryerson Middle School
Elementary: Public
0.90 km
St. Joseph Catholic Elementary School
Elementary: Catholic
0.56 km
Earl Kitchener Junior Public School
Elementary: Public
0.26 km
Cootes Paradise Public School
Elementary: Public
1.26 km
Turning Point School
Secondary: Public
1.85 km
École secondaire Georges-P-Vanier
Secondary: Public
1.24 km
St. Charles Catholic Adult Secondary School
Secondary: Catholic
2.45 km
Sir John A Macdonald Secondary School
Secondary: Public
1.77 km
Westdale Secondary School
Secondary: Public
0.82 km
Westmount Secondary School
Secondary: Public
3.10 km














