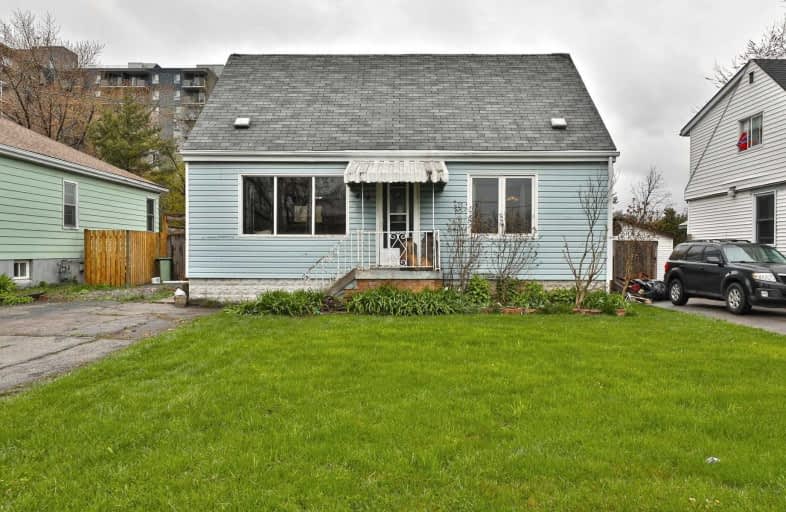Sold on May 15, 2020
Note: Property is not currently for sale or for rent.

-
Type: Detached
-
Style: 1 1/2 Storey
-
Lot Size: 50 x 149.31 Feet
-
Age: No Data
-
Taxes: $3,352 per year
-
Days on Site: 3 Days
-
Added: May 12, 2020 (3 days on market)
-
Updated:
-
Last Checked: 2 months ago
-
MLS®#: X4759607
-
Listed By: Sutton group quantum realty inc., brokerage
Endless Potential In This Spacious Home Over 1200Sf (Above Grade), Plus Partially Finished Basement On Sprawling 50' X 149' Deep Lot In A Prime East Mountain Location.Main Floor Includes A Large Living Room, Eat-In Kitchen With Access To Deck, Full 4Pc Bath And Two Bedrooms; Second Level Includes A Spacious Master And A Fourth Bedroom. Steps To Shopping, Schools, Bus Routes And Everything The East Mountain Has To Offer. Endless Potential On A Fantastic Lot
Extras
Fridge, Stove, Washer, Dryer, All Window Coverings, Elf's (Except Chandelier In Back Bedroom)
Property Details
Facts for 454 East 42nd Street, Hamilton
Status
Days on Market: 3
Last Status: Sold
Sold Date: May 15, 2020
Closed Date: Jun 26, 2020
Expiry Date: Aug 06, 2020
Sold Price: $430,000
Unavailable Date: May 15, 2020
Input Date: May 12, 2020
Prior LSC: Listing with no contract changes
Property
Status: Sale
Property Type: Detached
Style: 1 1/2 Storey
Area: Hamilton
Community: Hampton Heights
Availability Date: Flex
Inside
Bedrooms: 4
Bathrooms: 1
Kitchens: 1
Rooms: 6
Den/Family Room: Yes
Air Conditioning: Central Air
Fireplace: Yes
Washrooms: 1
Building
Basement: Fin W/O
Basement 2: Part Fin
Heat Type: Forced Air
Heat Source: Gas
Exterior: Alum Siding
Water Supply: Municipal
Special Designation: Unknown
Parking
Driveway: Pvt Double
Garage Type: None
Covered Parking Spaces: 4
Total Parking Spaces: 4
Fees
Tax Year: 2019
Tax Legal Description: Pt Lt 47, Pl 794, As In Vm144354; Hamilton
Taxes: $3,352
Land
Cross Street: Mohawk And Upper Gag
Municipality District: Hamilton
Fronting On: West
Pool: Abv Grnd
Sewer: Sewers
Lot Depth: 149.31 Feet
Lot Frontage: 50 Feet
Additional Media
- Virtual Tour: https://storage.googleapis.com/marketplace-public/slideshows/dT9tw9w1m9wgZu9QjTYT5ebad09cd3684e5eb3e
Rooms
Room details for 454 East 42nd Street, Hamilton
| Type | Dimensions | Description |
|---|---|---|
| Living Main | 4.27 x 3.96 | |
| Kitchen Main | 2.74 x 3.96 | |
| Br Main | 3.30 x 3.35 | |
| Br Main | 2.44 x 3.20 | |
| Master 2nd | 3.81 x 4.06 | |
| Br 2nd | 3.81 x 3.33 | |
| Rec Bsmt | 4.09 x 6.32 | |
| Workshop Bsmt | 3.78 x 6.86 |
| XXXXXXXX | XXX XX, XXXX |
XXXX XXX XXXX |
$XXX,XXX |
| XXX XX, XXXX |
XXXXXX XXX XXXX |
$XXX,XXX |
| XXXXXXXX XXXX | XXX XX, XXXX | $430,000 XXX XXXX |
| XXXXXXXX XXXXXX | XXX XX, XXXX | $429,900 XXX XXXX |

Richard Beasley Junior Public School
Elementary: PublicBlessed Sacrament Catholic Elementary School
Elementary: CatholicLisgar Junior Public School
Elementary: PublicSt. Margaret Mary Catholic Elementary School
Elementary: CatholicFranklin Road Elementary Public School
Elementary: PublicLawfield Elementary School
Elementary: PublicVincent Massey/James Street
Secondary: PublicÉSAC Mère-Teresa
Secondary: CatholicNora Henderson Secondary School
Secondary: PublicSherwood Secondary School
Secondary: PublicCathedral High School
Secondary: CatholicSt. Jean de Brebeuf Catholic Secondary School
Secondary: Catholic

