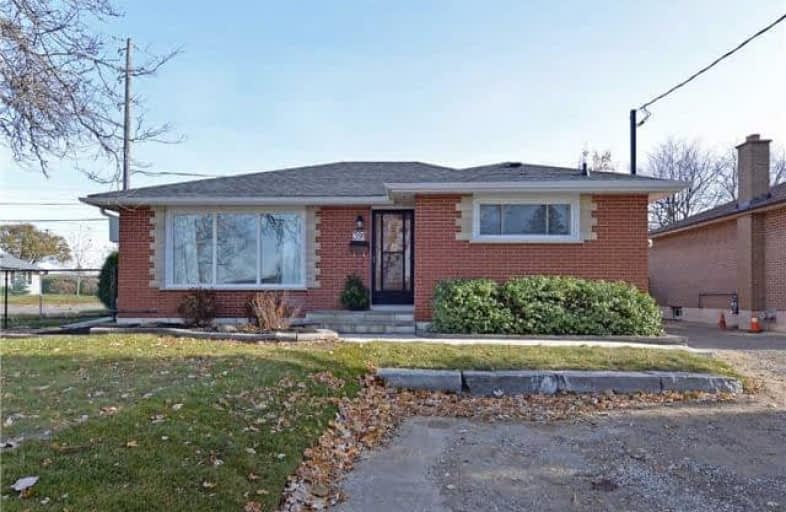Removed on Jan 08, 2018
Note: Property is not currently for sale or for rent.

-
Type: Detached
-
Style: Bungalow
-
Size: 700 sqft
-
Lease Term: 1 Year
-
Possession: Dec 1, 2017
-
All Inclusive: N
-
Lot Size: 48.67 x 0 Feet
-
Age: No Data
-
Days on Site: 44 Days
-
Added: Sep 07, 2019 (1 month on market)
-
Updated:
-
Last Checked: 2 months ago
-
MLS®#: E3993886
-
Listed By: Ici source real asset services inc., brokerage
New 3 Bedroom Main Floor Suite In A Detached Bungalow.Renovated Top To Bottom, Brand New Kitchen With Sparkling White Cabinets, Quartz Counter Tops And Stainless Steel Appliances. Bathroom Completely Renovated With New Vanity, Toilet And Tub With Tile Surround. Brand New Easy To Clean 12X24 Luxury Vinyl Tile In The Kitchen And Bathroom And Beautifully Restored Original Hardwood Floors In All Bedrooms And Living Spaces. Also Equipped With In-Suite Samsung Stac
Extras
Also Equipped With In-Suite Samsung Stacking Washer And Dryer. Designated Driveway Space To Accommodate 2 Full Size Vehicles. => More Info Avail Click=> 'Go To Listing' Or 'Multimedia' On Mobile Device.
Property Details
Facts for 391 Elizabeth Street, Oshawa
Status
Days on Market: 44
Last Status: Terminated
Sold Date: Jun 08, 2025
Closed Date: Nov 30, -0001
Expiry Date: May 23, 2018
Unavailable Date: Jan 08, 2018
Input Date: Nov 25, 2017
Prior LSC: Listing with no contract changes
Property
Status: Lease
Property Type: Detached
Style: Bungalow
Size (sq ft): 700
Area: Oshawa
Community: McLaughlin
Availability Date: Dec 1, 2017
Inside
Bedrooms: 3
Bathrooms: 1
Kitchens: 1
Rooms: 5
Den/Family Room: Yes
Air Conditioning: Central Air
Fireplace: No
Laundry: Ensuite
Washrooms: 1
Utilities
Utilities Included: N
Building
Basement: None
Heat Type: Forced Air
Heat Source: Gas
Exterior: Brick
Private Entrance: Y
Water Supply: Municipal
Special Designation: Other
Parking
Driveway: Private
Parking Included: Yes
Garage Type: None
Covered Parking Spaces: 2
Total Parking Spaces: 2
Fees
Cable Included: No
Central A/C Included: No
Common Elements Included: Yes
Heating Included: No
Hydro Included: No
Water Included: No
Land
Cross Street: Stevenson/Adelaide
Municipality District: Oshawa
Fronting On: East
Pool: None
Sewer: Sewers
Lot Frontage: 48.67 Feet
| XXXXXXXX | XXX XX, XXXX |
XXXXXXX XXX XXXX |
|
| XXX XX, XXXX |
XXXXXX XXX XXXX |
$X,XXX | |
| XXXXXXXX | XXX XX, XXXX |
XXXX XXX XXXX |
$XXX,XXX |
| XXX XX, XXXX |
XXXXXX XXX XXXX |
$XXX,XXX |
| XXXXXXXX XXXXXXX | XXX XX, XXXX | XXX XXXX |
| XXXXXXXX XXXXXX | XXX XX, XXXX | $1,595 XXX XXXX |
| XXXXXXXX XXXX | XXX XX, XXXX | $405,000 XXX XXXX |
| XXXXXXXX XXXXXX | XXX XX, XXXX | $439,500 XXX XXXX |

École élémentaire Antonine Maillet
Elementary: PublicAdelaide Mclaughlin Public School
Elementary: PublicWoodcrest Public School
Elementary: PublicStephen G Saywell Public School
Elementary: PublicWaverly Public School
Elementary: PublicSt Christopher Catholic School
Elementary: CatholicDCE - Under 21 Collegiate Institute and Vocational School
Secondary: PublicFather Donald MacLellan Catholic Sec Sch Catholic School
Secondary: CatholicDurham Alternative Secondary School
Secondary: PublicMonsignor Paul Dwyer Catholic High School
Secondary: CatholicR S Mclaughlin Collegiate and Vocational Institute
Secondary: PublicO'Neill Collegiate and Vocational Institute
Secondary: Public

