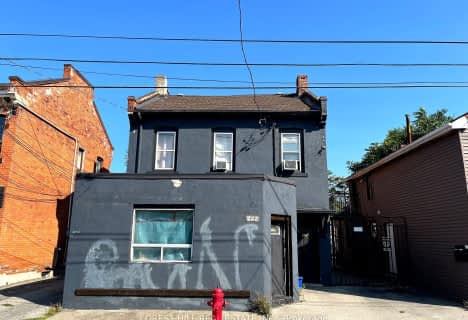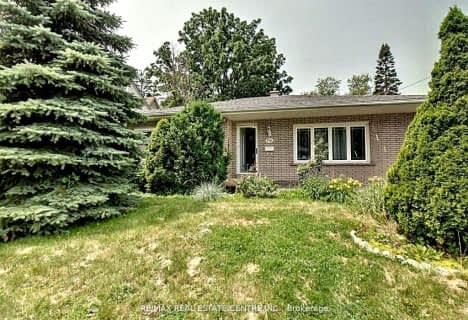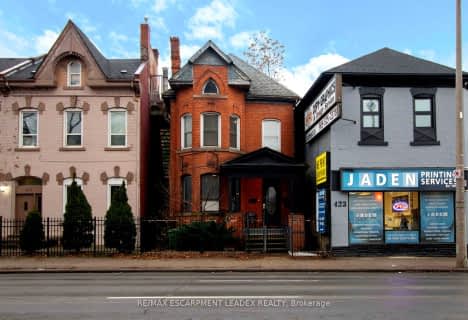
École élémentaire Georges-P-Vanier
Elementary: Public
1.29 km
Strathcona Junior Public School
Elementary: Public
1.33 km
Ryerson Middle School
Elementary: Public
0.99 km
St. Joseph Catholic Elementary School
Elementary: Catholic
0.62 km
Earl Kitchener Junior Public School
Elementary: Public
0.26 km
Cootes Paradise Public School
Elementary: Public
1.25 km
Turning Point School
Secondary: Public
1.95 km
École secondaire Georges-P-Vanier
Secondary: Public
1.29 km
St. Charles Catholic Adult Secondary School
Secondary: Catholic
2.47 km
Sir John A Macdonald Secondary School
Secondary: Public
1.88 km
Westdale Secondary School
Secondary: Public
0.78 km
Westmount Secondary School
Secondary: Public
3.04 km












