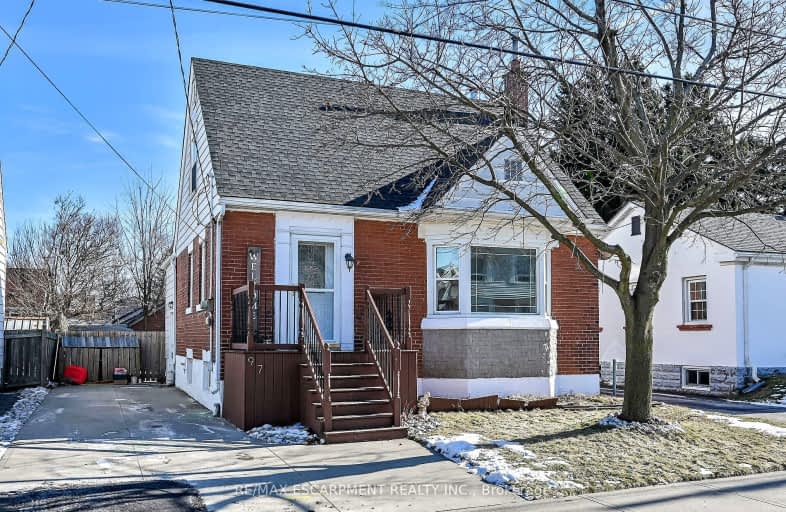Very Walkable
- Most errands can be accomplished on foot.
80
/100
Good Transit
- Some errands can be accomplished by public transportation.
65
/100
Bikeable
- Some errands can be accomplished on bike.
66
/100

Sacred Heart of Jesus Catholic Elementary School
Elementary: Catholic
1.10 km
St. Patrick Catholic Elementary School
Elementary: Catholic
1.44 km
Queensdale School
Elementary: Public
0.81 km
George L Armstrong Public School
Elementary: Public
0.57 km
Queen Victoria Elementary Public School
Elementary: Public
0.89 km
Sts. Peter and Paul Catholic Elementary School
Elementary: Catholic
1.03 km
King William Alter Ed Secondary School
Secondary: Public
1.65 km
Turning Point School
Secondary: Public
1.58 km
Vincent Massey/James Street
Secondary: Public
2.40 km
St. Charles Catholic Adult Secondary School
Secondary: Catholic
0.91 km
Sir John A Macdonald Secondary School
Secondary: Public
2.40 km
Cathedral High School
Secondary: Catholic
1.35 km
-
Woolverton Park
90 Charlton Ave E, Ontario 0.95km -
Mountain Brow Park
0.98km -
J.C. Beemer Park
86 Victor Blvd (Wilson St), Hamilton ON L9A 2V4 1.71km
-
First Ontario Credit Union
688 Queensdale Ave E, Hamilton ON L8V 1M1 1.52km -
TD Bank Financial Group
71 Mohawk Rd E, Hamilton ON L9A 2H2 1.88km -
Scotiabank
201 St Andrews Dr, Hamilton ON L8K 5K2 1.89km














