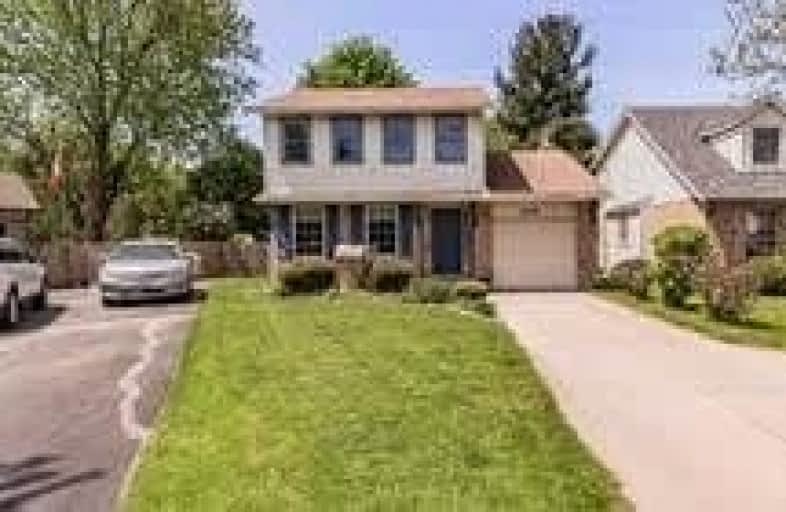
Rousseau Public School
Elementary: Public
3.22 km
Ancaster Senior Public School
Elementary: Public
0.53 km
C H Bray School
Elementary: Public
1.31 km
St. Ann (Ancaster) Catholic Elementary School
Elementary: Catholic
1.43 km
St. Joachim Catholic Elementary School
Elementary: Catholic
0.36 km
Fessenden School
Elementary: Public
0.55 km
Dundas Valley Secondary School
Secondary: Public
5.88 km
St. Mary Catholic Secondary School
Secondary: Catholic
7.22 km
Sir Allan MacNab Secondary School
Secondary: Public
5.99 km
Bishop Tonnos Catholic Secondary School
Secondary: Catholic
0.76 km
Ancaster High School
Secondary: Public
1.82 km
St. Thomas More Catholic Secondary School
Secondary: Catholic
5.56 km







