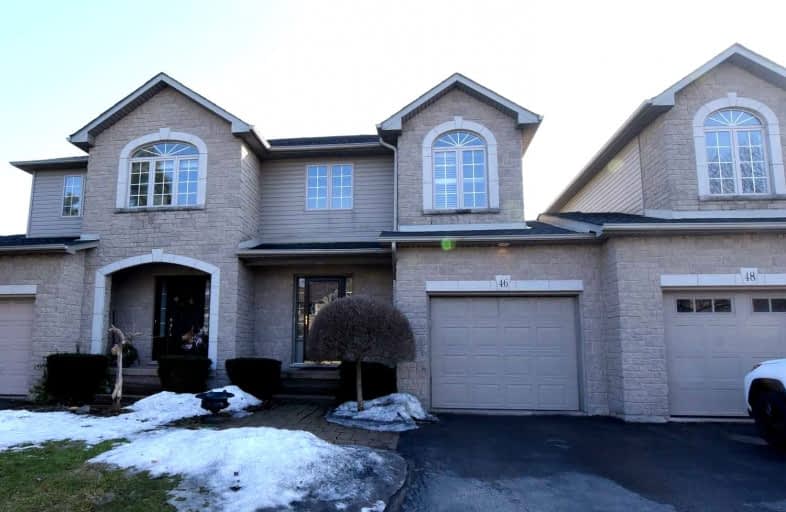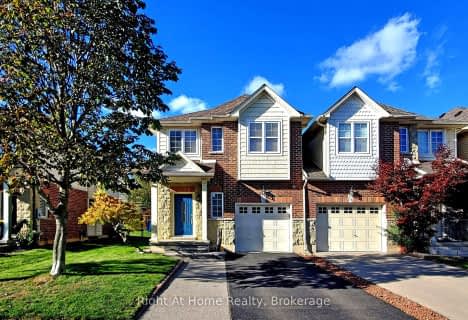
Ancaster Senior Public School
Elementary: Public
0.86 km
C H Bray School
Elementary: Public
1.62 km
St. Ann (Ancaster) Catholic Elementary School
Elementary: Catholic
1.71 km
St. Joachim Catholic Elementary School
Elementary: Catholic
0.68 km
Fessenden School
Elementary: Public
0.88 km
Immaculate Conception Catholic Elementary School
Elementary: Catholic
2.57 km
Dundas Valley Secondary School
Secondary: Public
6.10 km
St. Mary Catholic Secondary School
Secondary: Catholic
7.25 km
Sir Allan MacNab Secondary School
Secondary: Public
5.92 km
Bishop Tonnos Catholic Secondary School
Secondary: Catholic
0.87 km
Ancaster High School
Secondary: Public
2.16 km
St. Thomas More Catholic Secondary School
Secondary: Catholic
5.38 km









