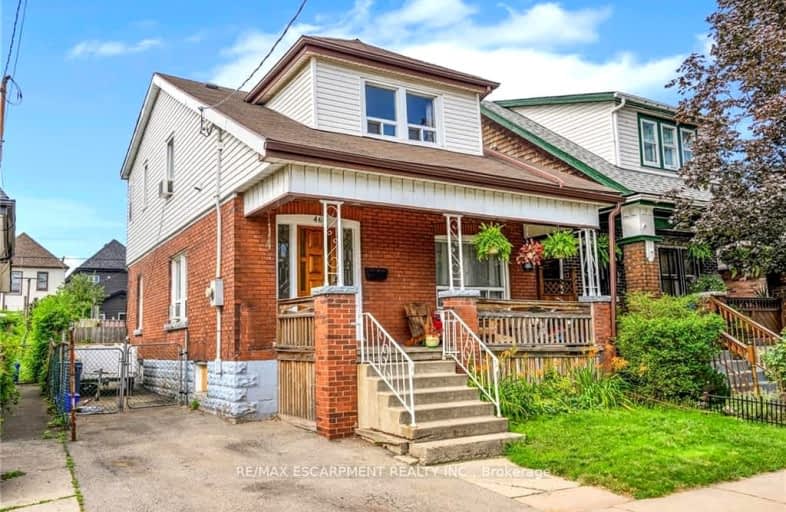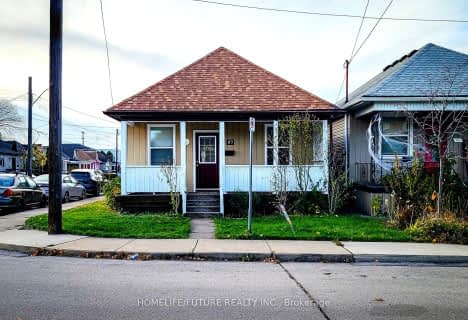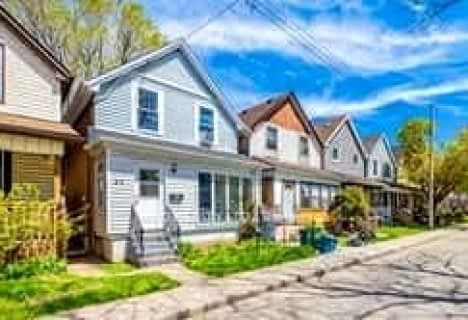Somewhat Walkable
- Some errands can be accomplished on foot.
63
/100
Good Transit
- Some errands can be accomplished by public transportation.
63
/100
Very Bikeable
- Most errands can be accomplished on bike.
71
/100

St. John the Baptist Catholic Elementary School
Elementary: Catholic
1.34 km
St. Ann (Hamilton) Catholic Elementary School
Elementary: Catholic
1.01 km
Holy Name of Jesus Catholic Elementary School
Elementary: Catholic
0.29 km
Adelaide Hoodless Public School
Elementary: Public
1.06 km
Memorial (City) School
Elementary: Public
0.90 km
Prince of Wales Elementary Public School
Elementary: Public
0.60 km
King William Alter Ed Secondary School
Secondary: Public
2.87 km
Vincent Massey/James Street
Secondary: Public
3.08 km
Delta Secondary School
Secondary: Public
1.39 km
Sir Winston Churchill Secondary School
Secondary: Public
2.83 km
Sherwood Secondary School
Secondary: Public
2.48 km
Cathedral High School
Secondary: Catholic
2.34 km














