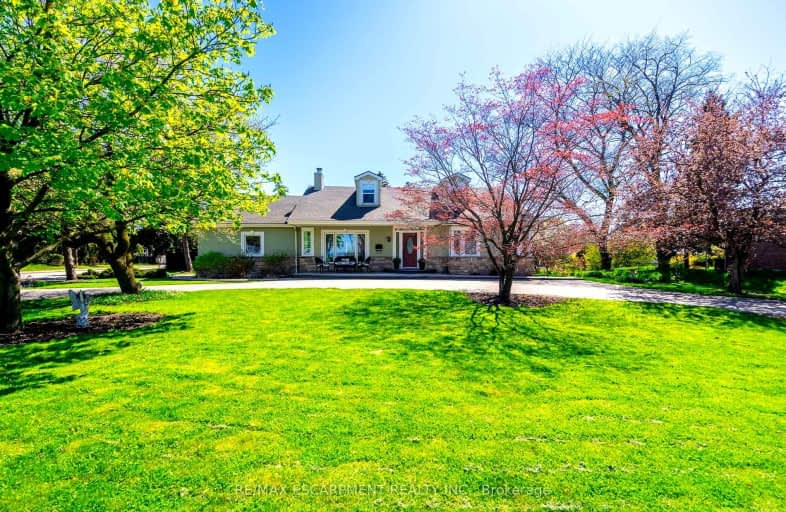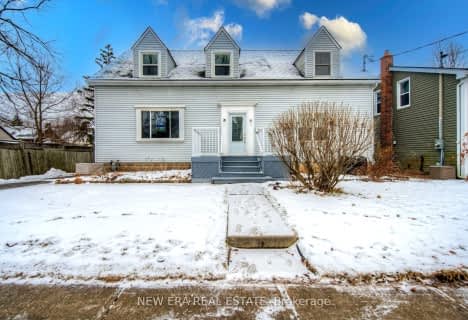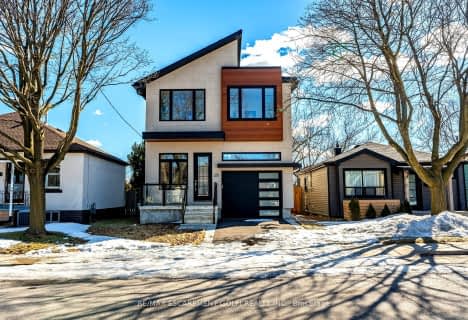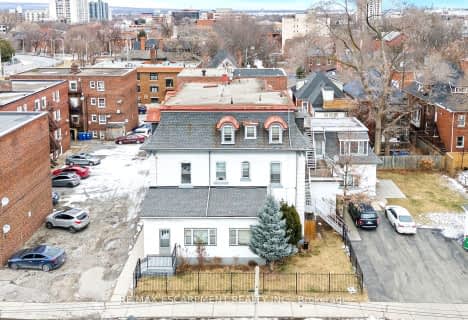Car-Dependent
- Most errands require a car.
Good Transit
- Some errands can be accomplished by public transportation.
Somewhat Bikeable
- Most errands require a car.

ÉÉC Notre-Dame
Elementary: CatholicÉcole élémentaire Pavillon de la jeunesse
Elementary: PublicSt. John the Baptist Catholic Elementary School
Elementary: CatholicSt. Margaret Mary Catholic Elementary School
Elementary: CatholicMemorial (City) School
Elementary: PublicHighview Public School
Elementary: PublicVincent Massey/James Street
Secondary: PublicÉSAC Mère-Teresa
Secondary: CatholicNora Henderson Secondary School
Secondary: PublicDelta Secondary School
Secondary: PublicSherwood Secondary School
Secondary: PublicCathedral High School
Secondary: Catholic-
Mountain Brow Park
0.8km -
Mountain Brow Park
2.09km -
Andrew Warburton Memorial Park
Cope St, Hamilton ON 2.52km
-
Scotiabank
580 Upper Ottawa St, Hamilton ON L8T 3T2 1.28km -
BMO Bank of Montreal
73 Garfield Ave S, Hamilton ON L8M 2S3 1.84km -
Scotiabank
924 King St E, Hamilton ON L8M 1B8 2.09km
- 3 bath
- 6 bed
- 2000 sqft
55 Wellignton Street South, Hamilton, Ontario • L9H 3G3 • Dundas
- 2 bath
- 4 bed
- 1100 sqft
251 King Street East, Hamilton, Ontario • L8G 1L9 • Stoney Creek














