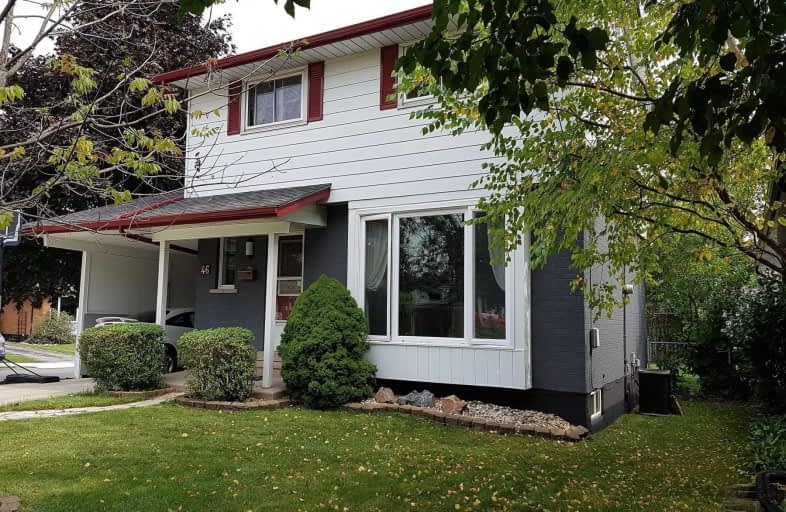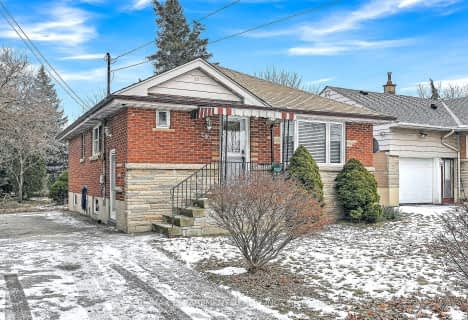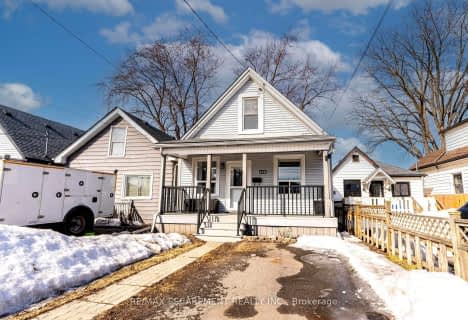
Lincoln Alexander Public School
Elementary: Public
1.61 km
Our Lady of Lourdes Catholic Elementary School
Elementary: Catholic
0.30 km
St. Teresa of Calcutta Catholic Elementary School
Elementary: Catholic
1.41 km
Franklin Road Elementary Public School
Elementary: Public
0.71 km
Pauline Johnson Public School
Elementary: Public
1.18 km
Lawfield Elementary School
Elementary: Public
0.75 km
Vincent Massey/James Street
Secondary: Public
1.22 km
ÉSAC Mère-Teresa
Secondary: Catholic
2.38 km
St. Charles Catholic Adult Secondary School
Secondary: Catholic
2.46 km
Nora Henderson Secondary School
Secondary: Public
1.32 km
Cathedral High School
Secondary: Catholic
3.44 km
St. Jean de Brebeuf Catholic Secondary School
Secondary: Catholic
2.17 km














