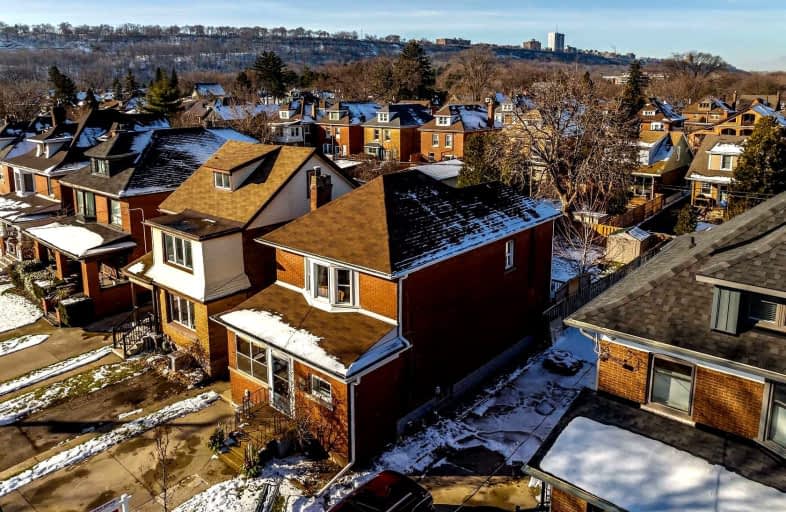Car-Dependent
- Most errands require a car.
43
/100
Good Transit
- Some errands can be accomplished by public transportation.
61
/100
Very Bikeable
- Most errands can be accomplished on bike.
70
/100

ÉÉC Notre-Dame
Elementary: Catholic
0.99 km
St. John the Baptist Catholic Elementary School
Elementary: Catholic
0.44 km
A M Cunningham Junior Public School
Elementary: Public
0.82 km
Holy Name of Jesus Catholic Elementary School
Elementary: Catholic
0.99 km
Memorial (City) School
Elementary: Public
0.41 km
Queen Mary Public School
Elementary: Public
1.01 km
Vincent Massey/James Street
Secondary: Public
2.35 km
ÉSAC Mère-Teresa
Secondary: Catholic
3.10 km
Nora Henderson Secondary School
Secondary: Public
3.18 km
Delta Secondary School
Secondary: Public
0.80 km
Sir Winston Churchill Secondary School
Secondary: Public
2.37 km
Sherwood Secondary School
Secondary: Public
1.51 km
-
Mountain Brow Park
1.09km -
Andrew Warburton Memorial Park
Cope St, Hamilton ON 1.82km -
Powell Park
134 Stirton St, Hamilton ON 2.06km
-
TD Bank Financial Group
1119 Fennell Ave E (Upper Ottawa St), Hamilton ON L8T 1S2 1.77km -
BMO Bank of Montreal
1900 King St E, Hamilton ON L8K 1W1 1.81km -
First Ontario Credit Union
688 Queensdale Ave E, Hamilton ON L8V 1M1 2.02km














