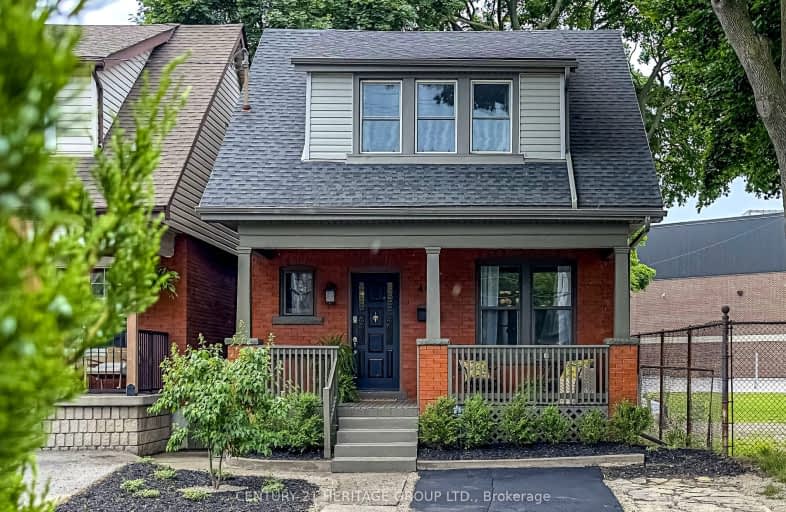Walker's Paradise
- Daily errands do not require a car.
93
/100
Good Transit
- Some errands can be accomplished by public transportation.
60
/100
Very Bikeable
- Most errands can be accomplished on bike.
70
/100

St. John the Baptist Catholic Elementary School
Elementary: Catholic
0.63 km
A M Cunningham Junior Public School
Elementary: Public
0.80 km
Holy Name of Jesus Catholic Elementary School
Elementary: Catholic
0.67 km
Memorial (City) School
Elementary: Public
0.13 km
Queen Mary Public School
Elementary: Public
0.54 km
Prince of Wales Elementary Public School
Elementary: Public
1.35 km
Vincent Massey/James Street
Secondary: Public
2.84 km
ÉSAC Mère-Teresa
Secondary: Catholic
3.49 km
Delta Secondary School
Secondary: Public
0.60 km
Sir Winston Churchill Secondary School
Secondary: Public
2.12 km
Sherwood Secondary School
Secondary: Public
1.88 km
Cathedral High School
Secondary: Catholic
2.93 km
-
Andrew Warburton Memorial Park
Cope St, Hamilton ON 1.42km -
Lucy Day Park
Hamilton ON 1.87km -
Powell Park
134 Stirton St, Hamilton ON 2.09km
-
Localcoin Bitcoin ATM - Busy Bee Food Mart
1190 Main St E, Hamilton ON L8M 1P5 0.23km -
Scotiabank
1396 Main St E, Hamilton ON L8K 1C1 0.88km -
Scotiabank
1227 Barton St E (Kenilworth Ave. N.), Hamilton ON L8H 2V4 1.08km














