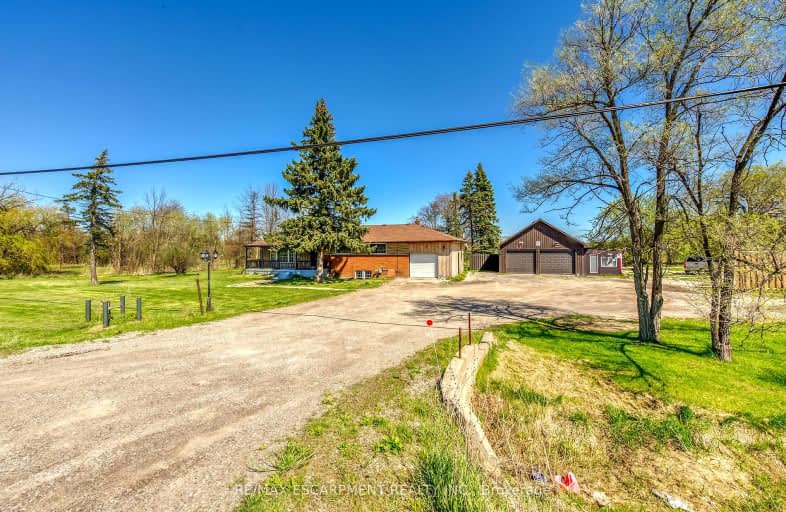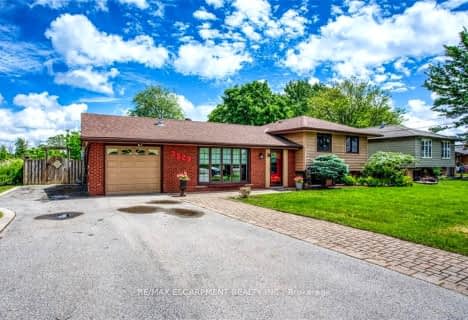Car-Dependent
- Almost all errands require a car.
No Nearby Transit
- Almost all errands require a car.
Somewhat Bikeable
- Most errands require a car.

St. Patrick's School
Elementary: CatholicCaledonia Centennial Public School
Elementary: PublicNotre Dame Catholic Elementary School
Elementary: CatholicMount Hope Public School
Elementary: PublicCorpus Christi Catholic Elementary School
Elementary: CatholicRiver Heights School
Elementary: PublicMcKinnon Park Secondary School
Secondary: PublicSir Allan MacNab Secondary School
Secondary: PublicBishop Tonnos Catholic Secondary School
Secondary: CatholicWestmount Secondary School
Secondary: PublicSt. Jean de Brebeuf Catholic Secondary School
Secondary: CatholicSt. Thomas More Catholic Secondary School
Secondary: Catholic-
Binbrook Conservation Area
ON 8.16km -
Binbrook Conservation Area
4110 Harrison Rd, Binbrook ON L0R 1C0 8.95km -
Homebrook Park
Homebrook Dr, Hamilton ON L0R 1W0 9km
-
BMO Bank of Montreal
322 Argyle St S, Caledonia ON N3W 1K8 6.33km -
BMO Bank of Montreal
351 Argyle St S, Caledonia ON N3W 1K7 6.42km -
TD Canada Trust Branch and ATM
3030 Hwy 56, Binbrook ON L0R 1C0 10.33km










